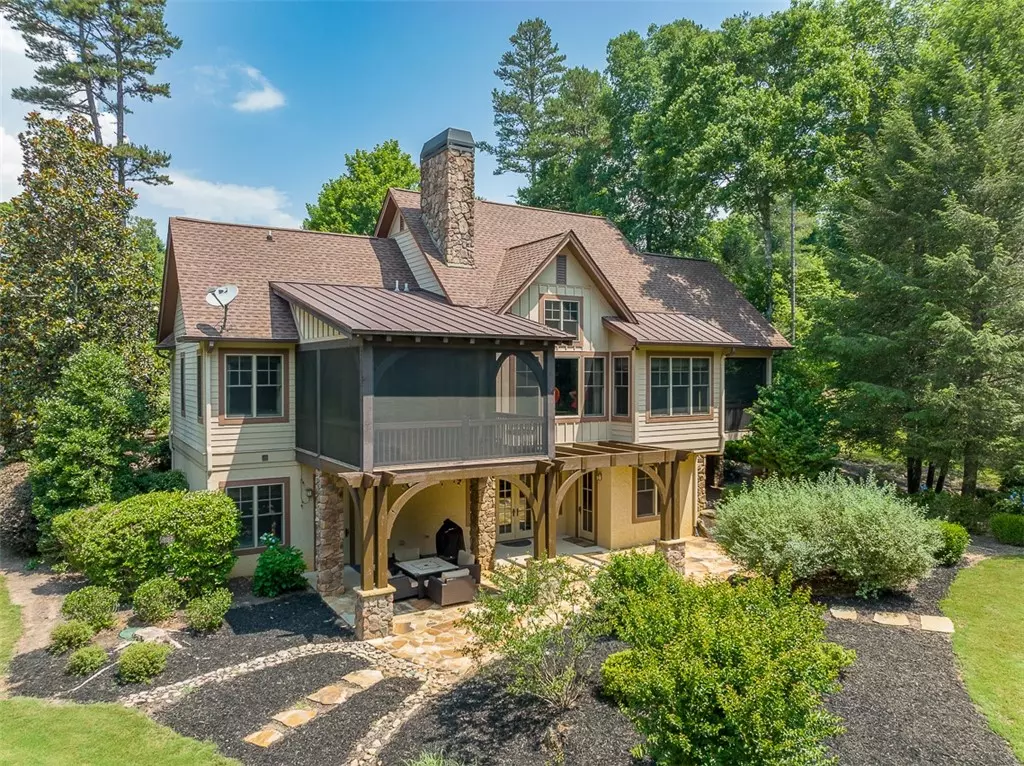$875,000
$948,000
7.7%For more information regarding the value of a property, please contact us for a free consultation.
4 Beds
4 Baths
2,415 SqFt
SOLD DATE : 08/31/2022
Key Details
Sold Price $875,000
Property Type Single Family Home
Sub Type Single Family Residence
Listing Status Sold
Purchase Type For Sale
Square Footage 2,415 sqft
Price per Sqft $362
Subdivision Cliffs At Keowee Vineyards
MLS Listing ID 20252231
Sold Date 08/31/22
Style Cottage
Bedrooms 4
Full Baths 4
HOA Y/N Yes
Abv Grd Liv Area 1,500
Total Fin. Sqft 2415
Year Built 2007
Tax Year 2021
Lot Size 1.710 Acres
Acres 1.71
Property Sub-Type Single Family Residence
Property Description
Cleaned up and ready for your next adventure... welcome home to 126 Blossom Hill Trail. An artisan mountain retreat located just inside the gate of the Cliffs at Keowee Vineyards, just before the Equestrian Cottages. This easily managed home is nestled among large trees and rare lush gardens with almost two acres of mature landscape privacy. Two large screened porches plus a spacious terrace patio brings the outdoors in for a variety of entertaining spaces. Upon entry, craftsman arches and exposed beams frame the windows. A quaint, open 2400-square foot cottage that, whether full-time or part-time, easily feels like a home away from home. Two bedrooms and two full baths adorn each level with a cathedral living room on the main and a secondary recreation room on the terrace. The Cliffs Vineyards is a premier Lake Keowee community offering numerous amenities: Tom Fazio designed golf course with eight holes overlooking Lake Keowee, a mountain-lake tailored clubhouse offering both fine and casual dining, the Lakehouse Restaurant for a dining experience shoreside, a full service marina for boat storage and rentals with a Ship Store, redesigned equestrian center, pool complex, hiking trails, pickleball, waterfront wellness facility and more. Community boat slips are available with annual leasing and just down the street, providing quick and easy access to the lake. Fiber optic lines are currently being installed throughout the entire Vineyards community and will be available to all members. Membership available with separate purchase. 2022 Updates Include: New carpet, fireplace insert, lifetime gutter protection, LED throughout the house and most fixtures replaced.
Location
State SC
County Pickens
Community Boat Facilities, Common Grounds/Area, Clubhouse, Fitness Center, Golf, Gated, Stable(S), Playground, Pool, Storage Facilities, Tennis Court(S), Trails/Paths, Water Access, Boat Slip, Dock, Lake
Area 301-Pickens County, Sc
Body of Water Keowee
Rooms
Basement Daylight, Finished, Heated, Interior Entry, Walk-Out Access
Main Level Bedrooms 2
Interior
Interior Features Bookcases, Ceiling Fan(s), Cathedral Ceiling(s), Dual Sinks, French Door(s)/Atrium Door(s), Fireplace, Granite Counters, High Ceilings, Jetted Tub, Bath in Primary Bedroom, Smooth Ceilings, Separate Shower, Upper Level Primary, Walk-In Closet(s), Walk-In Shower, French Doors
Heating Electric, Forced Air, Heat Pump, Zoned
Cooling Central Air, Forced Air, Heat Pump, Zoned
Flooring Carpet, Ceramic Tile, Hardwood, Slate
Fireplaces Type Gas, Gas Log, Option
Fireplace Yes
Window Features Blinds,Insulated Windows
Appliance Dryer, Dishwasher, Gas Cooktop, Disposal, Gas Water Heater, Microwave, Refrigerator, Tankless Water Heater, Washer, Plumbed For Ice Maker
Laundry Washer Hookup, Electric Dryer Hookup, Sink
Exterior
Exterior Feature Deck, Sprinkler/Irrigation, Landscape Lights, Paved Driveway, Porch, Patio
Parking Features Detached, Garage, Driveway, Garage Door Opener
Garage Spaces 2.0
Pool Community
Community Features Boat Facilities, Common Grounds/Area, Clubhouse, Fitness Center, Golf, Gated, Stable(s), Playground, Pool, Storage Facilities, Tennis Court(s), Trails/Paths, Water Access, Boat Slip, Dock, Lake
Utilities Available Electricity Available, Propane, Phone Available, Septic Available, Water Available, Underground Utilities
Waterfront Description Boat Ramp/Lift Access,Dock Access
View Y/N Yes
Water Access Desc Public
View Water
Roof Type Architectural,Shingle
Accessibility Low Threshold Shower
Porch Deck, Front Porch, Patio, Porch, Screened
Garage Yes
Building
Lot Description Cul-De-Sac, Outside City Limits, Other, Subdivision, Sloped, See Remarks, Trees, Views, Wooded, Interior Lot
Entry Level One and One Half
Foundation Basement
Builder Name Alora LLC
Sewer Septic Tank
Water Public
Architectural Style Cottage
Level or Stories One and One Half
Structure Type Masonite,Stone,Wood Siding
Schools
Elementary Schools Hagood Elem
Middle Schools Pickens Middle
High Schools Pickens High
Others
Pets Allowed Yes
HOA Fee Include Security
Tax ID 4134-00-91-6597
Security Features Gated with Guard,Gated Community,Radon Mitigation System,Smoke Detector(s)
Horse Property Stable(s)
Financing Cash
Pets Allowed Yes
Read Less Info
Want to know what your home might be worth? Contact us for a FREE valuation!

Our team is ready to help you sell your home for the highest possible price ASAP
Bought with Fink & Assoc - Allen Tate






