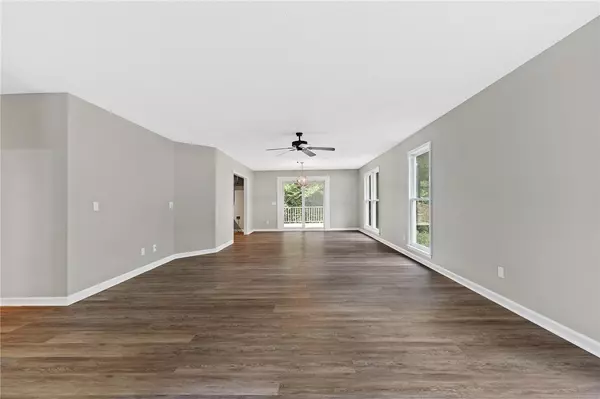$310,000
$309,900
For more information regarding the value of a property, please contact us for a free consultation.
3 Beds
2 Baths
1,611 SqFt
SOLD DATE : 07/29/2022
Key Details
Sold Price $310,000
Property Type Single Family Home
Sub Type Single Family Residence
Listing Status Sold
Purchase Type For Sale
Square Footage 1,611 sqft
Price per Sqft $192
Subdivision No Subdivision
MLS Listing ID 20252069
Sold Date 07/29/22
Style Ranch
Bedrooms 3
Full Baths 2
HOA Y/N No
Abv Grd Liv Area 1,611
Total Fin. Sqft 1611
Year Built 1995
Tax Year 2021
Lot Size 6.060 Acres
Acres 6.06
Property Description
Adorable move-in ready home with 3 bedrooms and 2 full bathrooms all on one level. Home sits on a private and wooded 6.06 acres and only a lot over from Lake Hartwell. Quiet and peaceful location, yet only one mile from I-85. This home was just renovated with new luxury vinyl tile throughout, a freshly painted interior, new granite countertops and more. The tall windows throughout allow for plenty of natural light to flow into the home. The open concept living room and dining area lead you onto the back deck. The 12x12 back deck is perfect for grilling out and entertaining family and friends. Kitchen has new granite countertops that were just installed. Off of the kitchen is a very spacious pantry and laundry room. All three of the bedrooms are a nice size and have walk-in closets. The master bedrooms walk-in closet is especially spacious with an en-suite master bathroom as well. The master bathroom features double sinks, a garden tub and a separate shower. There is an outbuilding for additional storage space. Spring on property. Darwin Wright Park is less than a mile away and less than 10 minutes away from two boat ramps for quick and easy access onto the lake.
Location
State SC
County Anderson
Area 108-Anderson County, Sc
Body of Water None
Rooms
Basement None, Crawl Space
Main Level Bedrooms 3
Interior
Interior Features Ceiling Fan(s), Dual Sinks, Granite Counters, Garden Tub/Roman Tub, Bath in Primary Bedroom, Pull Down Attic Stairs, Separate Shower, Upper Level Primary, Walk-In Closet(s), Walk-In Shower, Storm Door(s)
Heating Central, Electric
Cooling Central Air, Electric
Flooring Luxury Vinyl, Luxury VinylTile
Fireplace No
Window Features Vinyl
Appliance Dishwasher, Electric Oven, Electric Range, Electric Water Heater, Smooth Cooktop, Plumbed For Ice Maker
Laundry Washer Hookup, Electric Dryer Hookup
Exterior
Exterior Feature Deck, Porch, Storm Windows/Doors
Parking Features Detached Carport, Driveway
Garage Spaces 2.0
Utilities Available Cable Available, Electricity Available, Phone Available, Septic Available, Water Available
Waterfront Description None
Water Access Desc Public
Roof Type Architectural,Shingle
Accessibility Low Threshold Shower
Porch Deck, Front Porch
Garage Yes
Building
Lot Description Not In Subdivision, Outside City Limits, Other, Sloped, See Remarks, Trees, Wooded
Entry Level One
Foundation Crawlspace
Sewer Septic Tank
Water Public
Architectural Style Ranch
Level or Stories One
Structure Type Vinyl Siding
Schools
Elementary Schools Mount Lebanon
Middle Schools Riverside Middl
High Schools Pendleton High
Others
HOA Fee Include None
Tax ID 120-00-01-005
Security Features Smoke Detector(s)
Acceptable Financing USDA Loan
Listing Terms USDA Loan
Financing FHA
Read Less Info
Want to know what your home might be worth? Contact us for a FREE valuation!

Our team is ready to help you sell your home for the highest possible price ASAP
Bought with NONMEMBER OFFICE






