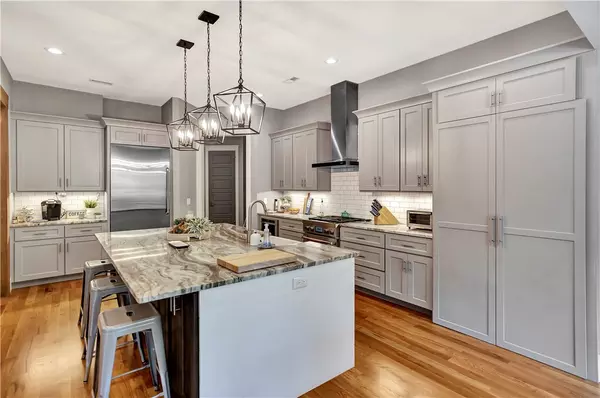$679,500
$679,500
For more information regarding the value of a property, please contact us for a free consultation.
3 Beds
3 Baths
2,959 SqFt
SOLD DATE : 10/14/2022
Key Details
Sold Price $679,500
Property Type Single Family Home
Sub Type Single Family Residence
Listing Status Sold
Purchase Type For Sale
Square Footage 2,959 sqft
Price per Sqft $229
Subdivision Lakeridge Subdivision
MLS Listing ID 20253850
Sold Date 10/14/22
Style Craftsman,Farmhouse,Ranch
Bedrooms 3
Full Baths 2
Half Baths 1
HOA Fees $56/ann
HOA Y/N Yes
Total Fin. Sqft 2959
Year Built 2019
Annual Tax Amount $2,348
Tax Year 2022
Lot Size 0.650 Acres
Acres 0.65
Property Description
Look no more! A rare opportunity within a gated community. This custom craftsman style home was built in 2019 and is located in the highly sought after Lake Ridge subdivision. Exceptional attention to detail, from the 2x6 exterior framing with R19 insulation to the design with the extraordinary double glass front doors to the gourmet kitchen with 9 ft island, Jenn-Air appliances and a walk-in hidden pantry. Hardwood floors cascades throughout the home. The living room offers a linear gas log fireplace, built-in cabinets all carefully designed for gatherings. Evenings will be sweeter as you step onto the screened porch located off the living room. This space can be an extension for entertaining or a cozy retreat after a long day. The owner's bedroom offers access to a private deck with a split floor plan sure to provide privacy and relaxation. A 6 x 7 tiled shower and claw foot tub offer spa features, making the ensuite a private oasis. A half bath is provided for guests with shiplap walls. There are two spacious bedrooms on the other side of the house with a Jack and Jill bath. The unfinished walkout basement level of the home will be your favorite surprise and can be used in a variety of ways. There is also a lower level workshop garage with a driveway to a 2-car garage. Unfinished bonus room above the main level 2-car garage. Tons of storage! The Lake Ridge subdivision is a lake community, offering a community dock. Located near major shopping and I-85, convenience will be at your doorstep!
Location
State SC
County Anderson
Community Common Grounds/Area, Dock, Gated, Water Access, Lake
Area 108-Anderson County, Sc
Body of Water Hartwell
Rooms
Basement Daylight, Full, Garage Access, Interior Entry, Unfinished, Walk-Out Access
Main Level Bedrooms 3
Interior
Interior Features Bathtub, Dual Sinks, Fireplace, Granite Counters, Garden Tub/Roman Tub, High Ceilings, Jack and Jill Bath, Bath in Primary Bedroom, Smooth Ceilings, Shutters, Separate Shower, Upper Level Primary, Walk-In Closet(s), Walk-In Shower, Workshop
Heating Central, Gas, Natural Gas, Zoned
Cooling Central Air, Electric, Forced Air, Zoned
Flooring Ceramic Tile, Hardwood
Fireplaces Type Gas, Gas Log, Option
Fireplace Yes
Window Features Insulated Windows,Plantation Shutters,Tilt-In Windows,Vinyl
Appliance Convection Oven, Dishwasher, Disposal, Gas Oven, Gas Range, Gas Water Heater, Microwave, Refrigerator
Laundry Washer Hookup, Electric Dryer Hookup, Sink
Exterior
Exterior Feature Sprinkler/Irrigation
Parking Features Attached, Garage, Basement, Driveway, Garage Door Opener
Garage Spaces 2.0
Community Features Common Grounds/Area, Dock, Gated, Water Access, Lake
Utilities Available Cable Available, Electricity Available, Natural Gas Available, Phone Available, Septic Available, Water Available, Underground Utilities
Water Access Desc Public
Roof Type Architectural,Shingle
Accessibility Low Threshold Shower
Porch Porch, Screened
Garage Yes
Building
Lot Description Cul-De-Sac, Outside City Limits, Subdivision, Trees, Interior Lot
Entry Level Two
Foundation Basement
Sewer Septic Tank
Water Public
Architectural Style Craftsman, Farmhouse, Ranch
Level or Stories Two
Structure Type Brick
Schools
Elementary Schools Concord Elem
Middle Schools Mccants Middle
High Schools Tl Hanna High
Others
HOA Fee Include Recreation Facilities,Street Lights
Tax ID 093-18-01-014
Security Features Gated Community,Smoke Detector(s)
Membership Fee Required 675.0
Financing Conventional
Read Less Info
Want to know what your home might be worth? Contact us for a FREE valuation!

Our team is ready to help you sell your home for the highest possible price ASAP
Bought with eXp Realty, LLC - Anderson






