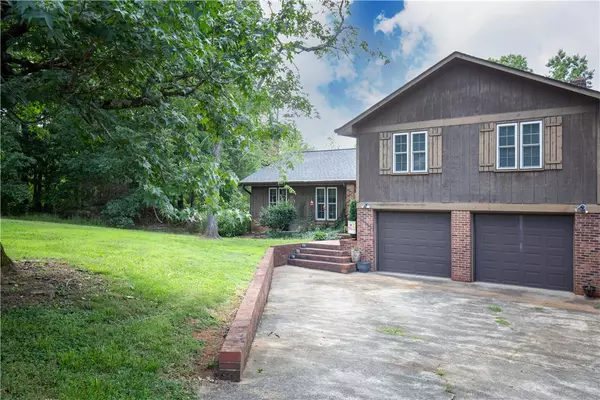$343,000
$349,000
1.7%For more information regarding the value of a property, please contact us for a free consultation.
4 Beds
3 Baths
2,092 SqFt
SOLD DATE : 09/08/2022
Key Details
Sold Price $343,000
Property Type Single Family Home
Sub Type Single Family Residence
Listing Status Sold
Purchase Type For Sale
Square Footage 2,092 sqft
Price per Sqft $163
Subdivision Thriftwood
MLS Listing ID 20253364
Sold Date 09/08/22
Style Traditional,Split Level
Bedrooms 4
Full Baths 2
Half Baths 1
HOA Y/N No
Abv Grd Liv Area 1,584
Total Fin. Sqft 2092
Year Built 1979
Property Description
This cute tri-level home is situated on just over an acre with an inground swimming pool. As you enter the home you can head straight back to the charming kitchen or go left into the living room. The living room has a gas log fireplace. There is a dining room just off the kitchen and living room. The kitchen overlooks the backyard where the pool is located. Steps lead down to the basement with a second living area with a wood-burning fireplace, laundry room, half bath, and 2-car garage. Off the downstairs living room, a deck leads to the back yard where all the fun begins! Many memories will be made around the pool and a yard large enough for entertaining.
Upstairs leads to the master ensuite and 3 other guest rooms along with a guest bathroom. Off the master is a second deck perfect for starting your day with a cup of coffee.
Thriftwood is an established neighborhood located in the heart of Seneca and close to schools, hospital, dr offices, and shopping. It is just minutes from Clemson University. Call now for your personal showing!
Location
State SC
County Oconee
Area 207-Oconee County, Sc
Rooms
Basement Finished, Garage Access, Crawl Space
Interior
Interior Features Bookcases, Ceiling Fan(s), Fireplace, Laminate Countertop, Bath in Primary Bedroom, Shower Only, Cable TV, Upper Level Primary, Breakfast Area, Separate/Formal Living Room
Heating Natural Gas
Cooling Heat Pump
Flooring Ceramic Tile, Hardwood, Laminate, Vinyl
Fireplaces Type Gas, Gas Log, Option
Fireplace Yes
Window Features Blinds,Insulated Windows,Tilt-In Windows,Vinyl
Appliance Dishwasher, Electric Oven, Electric Range, Electric Water Heater, Disposal, Microwave, Refrigerator, Smooth Cooktop
Laundry Washer Hookup, Electric Dryer Hookup
Exterior
Exterior Feature Balcony, Deck, Fence, Pool
Parking Features Attached, Garage, Basement, Driveway, Garage Door Opener
Garage Spaces 2.0
Fence Yard Fenced
Pool In Ground
Utilities Available Electricity Available, Natural Gas Available, Sewer Available, Water Available, Cable Available
Water Access Desc Public
Roof Type Architectural,Shingle
Porch Balcony, Deck
Garage Yes
Building
Lot Description Corner Lot, City Lot, Subdivision, Trees, Wooded
Entry Level Multi/Split
Foundation Basement, Crawlspace
Sewer Public Sewer
Water Public
Architectural Style Traditional, Split Level
Level or Stories Multi/Split
Structure Type Brick,Wood Siding
Schools
Elementary Schools Blue Ridge Elementary
Middle Schools Seneca Middle
High Schools Seneca High
Others
Tax ID 520-50-01-005
Security Features Smoke Detector(s)
Financing FHA
Read Less Info
Want to know what your home might be worth? Contact us for a FREE valuation!

Our team is ready to help you sell your home for the highest possible price ASAP
Bought with NONMEMBER OFFICE






