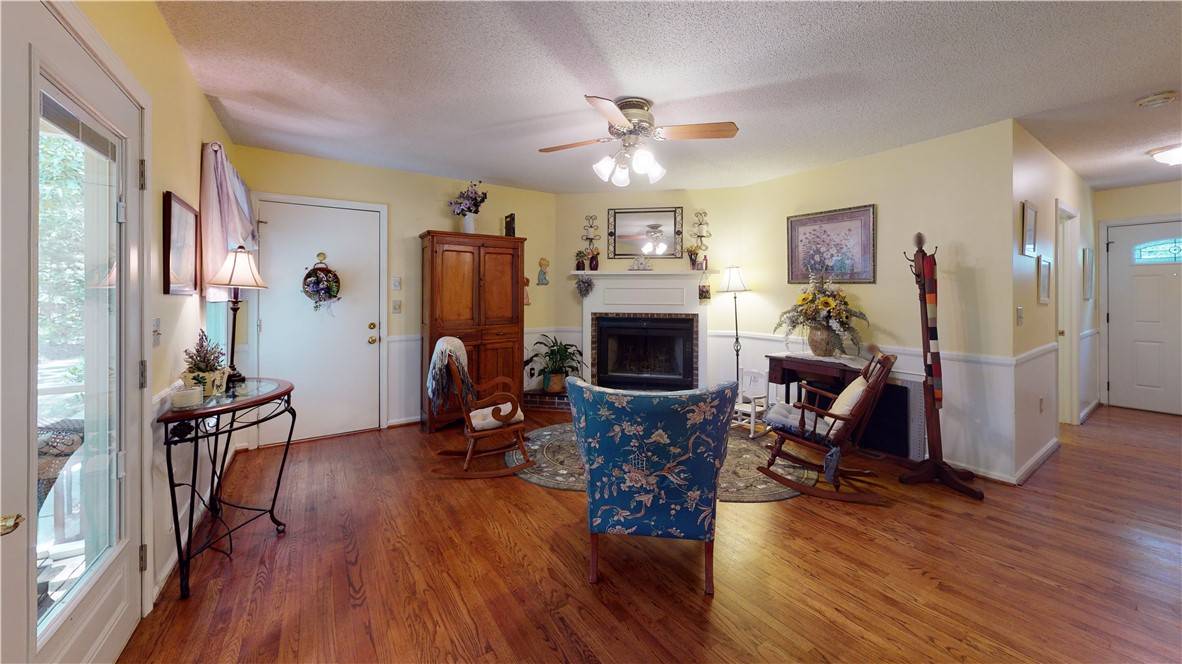$387,000
$399,000
3.0%For more information regarding the value of a property, please contact us for a free consultation.
4 Beds
3 Baths
2,192 SqFt
SOLD DATE : 07/13/2022
Key Details
Sold Price $387,000
Property Type Single Family Home
Sub Type Single Family Residence
Listing Status Sold
Purchase Type For Sale
Square Footage 2,192 sqft
Price per Sqft $176
Subdivision Monaco Estates
MLS Listing ID 20251117
Sold Date 07/13/22
Style Traditional
Bedrooms 4
Full Baths 2
Half Baths 1
HOA Y/N No
Abv Grd Liv Area 2,192
Total Fin. Sqft 2192
Year Built 1986
Annual Tax Amount $1,251
Tax Year 2021
Lot Size 0.520 Acres
Acres 0.52
Property Sub-Type Single Family Residence
Property Description
This charming traditional home (surrounded by azaleas in the spring) is located in the highly sought after Monaco Estates subdivision on Berkeley Drive. Walking distance to several grocery stores, restaurants and Clemson Elementary school; this home is ready for you to make it your own! The spacious main floor boasts a large great room, keeping room, traditional dining and a kitchen with eat in breakfast nook that looks out over the shaded deck and backyard. Upstairs provides a night time sanctuary with an en suite master bedroom with sitting area and three beds and one full bath down the hall. The guest half bath on the main floor is located in extra large mudroom. This would be a perfect place for a bench and cubbies! The rear of the house includes a lovely screened porch for early morning coffee and large wooden deck for cookouts. This house lives bigger than its 2200 square feet. Don't miss out on this great opportunity.
Location
State SC
County Pickens
Area 304-Pickens County, Sc
Rooms
Basement None, Crawl Space
Interior
Interior Features Ceiling Fan(s), Fireplace, Bath in Primary Bedroom, Pull Down Attic Stairs, Sitting Area in Primary, Tub Shower, Cable TV, Upper Level Primary, Walk-In Closet(s), Breakfast Area, Separate/Formal Living Room
Heating Heat Pump
Cooling Attic Fan, Heat Pump
Flooring Carpet, Ceramic Tile, Hardwood, Laminate, Vinyl
Fireplace Yes
Window Features Vinyl,Wood Frames
Appliance Dishwasher, Electric Oven, Electric Range, Electric Water Heater, Smooth Cooktop, Plumbed For Ice Maker
Laundry Washer Hookup, Electric Dryer Hookup
Exterior
Exterior Feature Deck, Paved Driveway
Parking Features Attached, Garage, Driveway
Garage Spaces 2.0
Utilities Available Electricity Available, Phone Available, Sewer Available, Underground Utilities, Water Available, Cable Available
Waterfront Description None
Water Access Desc Public
Roof Type Architectural,Shingle
Porch Deck, Porch, Screened
Garage Yes
Building
Lot Description City Lot, Hardwood Trees, Subdivision, Trees
Entry Level Two
Foundation Crawlspace
Sewer Public Sewer
Water Public
Architectural Style Traditional
Level or Stories Two
Structure Type Vinyl Siding
Schools
Elementary Schools Clemson Elem
Middle Schools R.C. Edwards Middle
High Schools D.W. Daniel High
Others
HOA Fee Include None
Tax ID 4054-12-96-1593
Security Features Smoke Detector(s)
Financing Conventional
Read Less Info
Want to know what your home might be worth? Contact us for a FREE valuation!

Our team is ready to help you sell your home for the highest possible price ASAP
Bought with Coldwell Banker Caine/Williams






