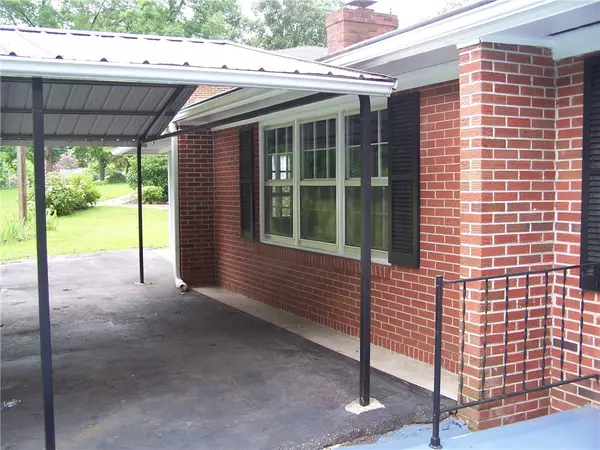$225,000
$229,000
1.7%For more information regarding the value of a property, please contact us for a free consultation.
3 Beds
3 Baths
2,988 SqFt
SOLD DATE : 08/31/2022
Key Details
Sold Price $225,000
Property Type Single Family Home
Sub Type Single Family Residence
Listing Status Sold
Purchase Type For Sale
Square Footage 2,988 sqft
Price per Sqft $75
Subdivision Tanglewood Subd
MLS Listing ID 20252821
Sold Date 08/31/22
Style Ranch
Bedrooms 3
Full Baths 1
Half Baths 2
HOA Y/N No
Abv Grd Liv Area 2,006
Total Fin. Sqft 2988
Year Built 1965
Annual Tax Amount $480
Tax Year 2021
Lot Size 0.610 Acres
Acres 0.61
Property Description
The backyard brick bar-b-q is calling! Park your camper in the covered RV Port creating your own backyard campsite setting. Just a picture of the outdoors. Add to that a large deck and covered side porch with lots of possibilities to enjoy outdoor activities. Now step inside this brick ranch including a half-basement. This classic 60's floorpan is full of possibilities to accommodate your family. Large family room is anchored by a brick masonry fireplace and includes a side room. Use as a home office, toy room or extra storage. Eat-in kitchen surrounded by cabinetry and counters great for storage and serving. Includes walk-in pantry and adjacent large laundry/mudroom room. This mudroom even has a 5' shower to handle all the "messies" of life. Enter the finished basement with 1/2 bath and wet bar. Includes large walk-in closet and extra storage. Outside access to RV Port and backyard. Come see this nice brick home in the well-established Tanglewood subdivision convenient to everything. What could be finer than a home in Carolina? South Carolina that is! Come for a visit and stay for a lifetime.
Location
State SC
County Oconee
Area 205-Oconee County, Sc
Rooms
Basement Daylight, Finished, Heated, Interior Entry, Walk-Out Access, Crawl Space
Main Level Bedrooms 3
Interior
Interior Features Ceiling Fan(s), Fireplace, Handicap Access, Laminate Countertop, Pull Down Attic Stairs, Smooth Ceilings, Upper Level Primary, Walk-In Closet(s), Walk-In Shower, Breakfast Area, Separate/Formal Living Room, Storm Door(s)
Heating Heat Pump
Cooling Heat Pump
Flooring Carpet, Hardwood, Laminate, Tile, Vinyl
Fireplace Yes
Window Features Tilt-In Windows,Wood Frames
Appliance Dishwasher, Electric Oven, Electric Range, Electric Water Heater, Refrigerator
Laundry Washer Hookup, Electric Dryer Hookup
Exterior
Exterior Feature Barbecue, Deck, Handicap Accessible, Paved Driveway, Porch, Storm Windows/Doors
Parking Features Detached Carport, Driveway
Garage Spaces 2.0
Utilities Available Electricity Available, Phone Available, Septic Available, Water Available
Water Access Desc Public
Roof Type Architectural,Shingle
Accessibility Low Threshold Shower
Porch Deck, Front Porch
Garage Yes
Building
Lot Description Hardwood Trees, Outside City Limits, Subdivision, Sloped, Trees
Entry Level One
Foundation Crawlspace, Basement
Sewer Septic Tank
Water Public
Architectural Style Ranch
Level or Stories One
Structure Type Brick
Schools
Elementary Schools Northside Elem
Middle Schools Seneca Middle
High Schools Seneca High
Others
HOA Fee Include None
Tax ID 192-01-03-032
Security Features Smoke Detector(s)
Financing FHA
Read Less Info
Want to know what your home might be worth? Contact us for a FREE valuation!

Our team is ready to help you sell your home for the highest possible price ASAP
Bought with General Agency Real Estate of the Upstate, LLC






