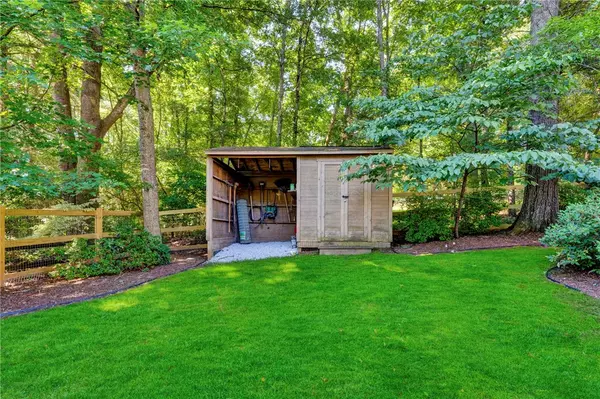$189,900
$189,900
For more information regarding the value of a property, please contact us for a free consultation.
3 Beds
2 Baths
1,078 SqFt
SOLD DATE : 07/11/2022
Key Details
Sold Price $189,900
Property Type Single Family Home
Sub Type Single Family Residence
Listing Status Sold
Purchase Type For Sale
Square Footage 1,078 sqft
Price per Sqft $176
Subdivision Ashton Ridge
MLS Listing ID 20251692
Sold Date 07/11/22
Style Ranch
Bedrooms 3
Full Baths 2
HOA Y/N No
Abv Grd Liv Area 1,078
Total Fin. Sqft 1078
Property Description
Nestled just minutes away from Downtown Liberty is 714 N Ashton, a quaint ranch style home located in a quiet neighborhood. Featuring 3 bedrooms and 2 bathrooms, this home has plenty of space for family and friends all without a large footprint. The galley kitchen is large enough to accommodate preparing large meals for gatherings all while keeping everything you need within arms' reach. The large windows in the common areas allow the floors and walls to be washed by an abundance of natural light, nicely complementing the open concept this home provides. Through the kitchen and the attached enclosed laundry room takes you to the expansive deck which overlooks the show-stopping back yard. An incredible selection of foliage is used to provide a natural buffer from the side-adjoining properties. There are no other lots that connect on the backside of the property, this commands the ultimate feeling of both privacy and security. In addition, the entire backyard is fenced in allowing for children and pets to play freely. The backyard also provides an abundance of storage with an included shed at the Southeast corner of the property. An incredible value such as this will not last long, don't let this one slip your grasp!
Location
State SC
County Pickens
Area 304-Pickens County, Sc
Rooms
Basement None, Crawl Space
Main Level Bedrooms 3
Interior
Interior Features Ceiling Fan(s), Cathedral Ceiling(s), Bath in Primary Bedroom, Upper Level Primary, Breakfast Area, Storm Door(s)
Heating Central, Gas
Cooling Central Air, Electric
Flooring Carpet, Laminate
Fireplace No
Window Features Vinyl
Appliance Dishwasher, Electric Oven, Electric Range, Refrigerator, Smooth Cooktop
Exterior
Exterior Feature Deck, Fence, Porch, Patio, Storm Windows/Doors
Parking Features None, Driveway
Fence Yard Fenced
Water Access Desc Public
Roof Type Composition,Shingle
Porch Deck, Front Porch, Patio
Garage No
Building
Lot Description City Lot, Level, Subdivision, Trees
Entry Level One
Foundation Crawlspace
Sewer Public Sewer
Water Public
Architectural Style Ranch
Level or Stories One
Structure Type Vinyl Siding
Schools
Elementary Schools Liberty Elem
Middle Schools Liberty Middle
High Schools Liberty High
Others
Tax ID 4088-16-72-5960
Financing Conventional
Read Less Info
Want to know what your home might be worth? Contact us for a FREE valuation!

Our team is ready to help you sell your home for the highest possible price ASAP
Bought with Allen Tate-Lake Keowee Seneca






