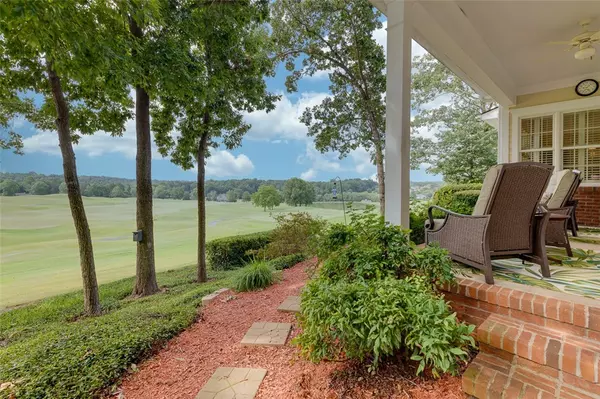$550,000
$575,000
4.3%For more information regarding the value of a property, please contact us for a free consultation.
4 Beds
4 Baths
2,954 SqFt
SOLD DATE : 09/23/2022
Key Details
Sold Price $550,000
Property Type Townhouse
Sub Type Townhouse
Listing Status Sold
Purchase Type For Sale
Square Footage 2,954 sqft
Price per Sqft $186
Subdivision Cross Creek Plan
MLS Listing ID 20253148
Sold Date 09/23/22
Style Traditional
Bedrooms 4
Full Baths 4
HOA Y/N Yes
Abv Grd Liv Area 2,954
Total Fin. Sqft 2954
Year Built 2008
Tax Year 2021
Lot Size 10,890 Sqft
Acres 0.25
Property Description
Exclusive Opportunity! This is your chance to own one of the only two townhouses in the gated Cross Creek golf community. This magnificent townhouse overlooks the 9th and 18th fairways. It is a short walk to the clubhouse where you can dine or simply enjoy a cocktail at the Bogey Bar Grille. This fabulous home has four bedrooms as well as an office, a fitness room and storage galore. The owners suite is located on the main level as well and a second bedroom and another full bath, offering guests privacy on the opposite end of the house. The kitchen features granite countertops, stainless appliances, a pantry, and a breakfast nook that overlooks the golf course. The living room has a cozy fireplace with built-in cabinets and built-in shelves and flows right into the elegant dining room. The crown moldings and plantation shutters throughout the home add to the luxury feel of the home. The main attraction, however, is the view! The first thing you notice when you walk in are the French doors and windows that look out at possibly the BEST VIEWS in Cross Creek. There is a large office on the main floor as well as a full laundry room with a sink and a built-in vacuum to keep your dryer lint free! The home features a central vacuum system and there is a hidden vent under the kitchen cabinet that make clean up after cooking a snap. The two car garage has a oversized closet perfect for storing your gardening tools. A golf cart could also fit in this space in addition to the vehicles. Head to the second level and you'll find two more spacious bedrooms and two more full baths as well as a bonus room perfect for fitness, crafting or simply more storage. The home sits on .25 acres which is professionally landscaped and has a built-in irrigation system. The home also features a tankless water heater. A lovely tree-lined, flat driveway has plenty of parking room for guests. This home was built by the same builder that built the Southern Living Dream House in the South Carolina Botanical Gardens. Cross Creek features an 18-hole Pete Dye golf course, a community pool and cabana, golf pro shop, restaurant and bar and a clubhouse that can hold large events. Clemson University is a short drive away as are Lake Keowee and Lake Hartwell. The trip to grocery store and Prisma hospital are less than 3 miles away. Call for an appointment to see 728 Cross Creek Drive and see why it is so special.
Location
State SC
County Oconee
Community Common Grounds/Area, Clubhouse, Golf, Gated, Pool, Sauna
Area 207-Oconee County, Sc
Rooms
Basement None, Crawl Space
Main Level Bedrooms 2
Ensuite Laundry Washer Hookup, Electric Dryer Hookup, Sink
Interior
Interior Features Bookcases, Tray Ceiling(s), Ceiling Fan(s), Central Vacuum, Dual Sinks, French Door(s)/Atrium Door(s), Fireplace, Granite Counters, High Ceilings, Jetted Tub, Bath in Primary Bedroom, Pull Down Attic Stairs, Smooth Ceilings, Separate Shower, Cable TV, Upper Level Primary, Vaulted Ceiling(s), Walk-In Closet(s), Walk-In Shower, Breakfast Area, Workshop, French Doors
Laundry Location Washer Hookup,Electric Dryer Hookup,Sink
Heating Central, Electric, Heat Pump
Cooling Heat Pump
Flooring Carpet, Hardwood, Tile, Wood
Fireplaces Type Gas, Option
Fireplace Yes
Appliance Dryer, Dishwasher, Electric Oven, Electric Range, Disposal, Microwave, Refrigerator, Tankless Water Heater, Washer
Laundry Washer Hookup, Electric Dryer Hookup, Sink
Exterior
Exterior Feature Deck, Sprinkler/Irrigation
Garage Attached, Garage, Driveway, Garage Door Opener
Garage Spaces 2.0
Pool Community
Community Features Common Grounds/Area, Clubhouse, Golf, Gated, Pool, Sauna
Utilities Available Cable Available, Underground Utilities
Waterfront No
Water Access Desc Public
Roof Type Architectural,Shingle
Accessibility Low Threshold Shower
Porch Deck
Parking Type Attached, Garage, Driveway, Garage Door Opener
Garage Yes
Building
Lot Description City Lot, Hardwood Trees, Level, On Golf Course, Subdivision, Trees
Entry Level Two
Foundation Crawlspace
Sewer Public Sewer
Water Public
Architectural Style Traditional
Level or Stories Two
Structure Type Brick,Cement Siding
Schools
Elementary Schools Blue Ridge Elementary
Middle Schools Seneca Middle
High Schools Seneca High
Others
Pets Allowed Yes
HOA Fee Include Golf,Maintenance Structure,Pool(s),Recreation Facilities,Street Lights
Tax ID 520-63-01-019
Security Features Security System Owned,Gated Community,Smoke Detector(s)
Financing Cash
Pets Description Yes
Read Less Info
Want to know what your home might be worth? Contact us for a FREE valuation!

Our team is ready to help you sell your home for the highest possible price ASAP
Bought with Lake Homes Realty, LLC
Get More Information







