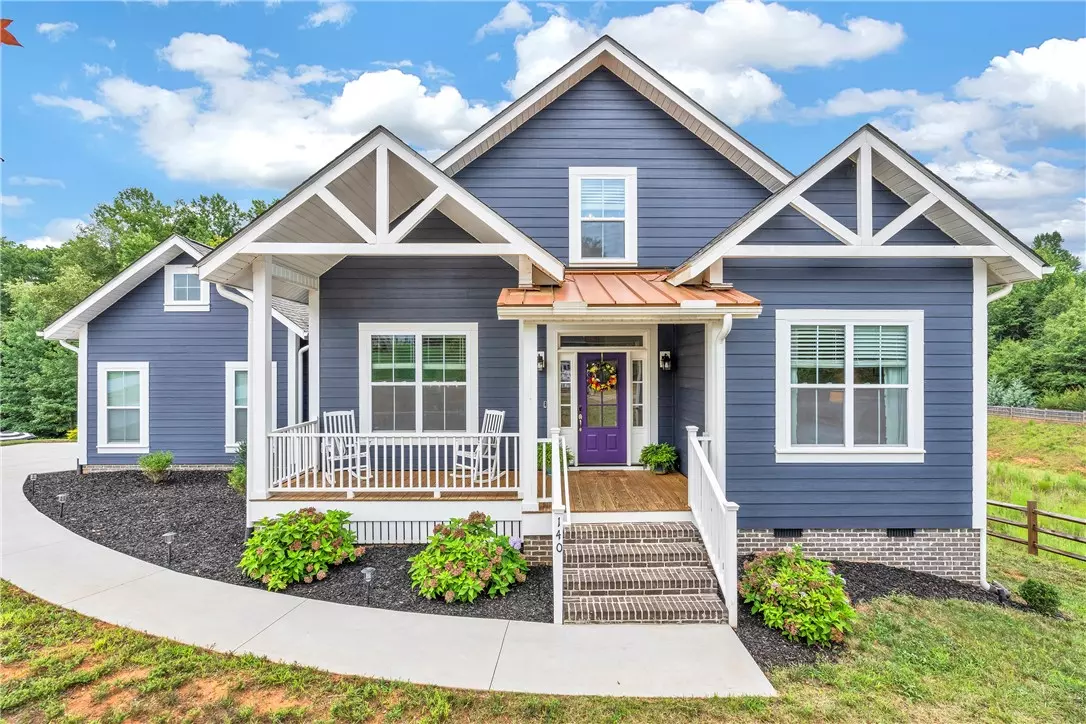$440,000
$474,900
7.3%For more information regarding the value of a property, please contact us for a free consultation.
3 Beds
3 Baths
2,467 SqFt
SOLD DATE : 11/18/2022
Key Details
Sold Price $440,000
Property Type Single Family Home
Sub Type Single Family Residence
Listing Status Sold
Purchase Type For Sale
Square Footage 2,467 sqft
Price per Sqft $178
Subdivision Saddlehorn Subdivision
MLS Listing ID 20254356
Sold Date 11/18/22
Style Traditional
Bedrooms 3
Full Baths 2
Half Baths 1
HOA Fees $16/ann
HOA Y/N Yes
Abv Grd Liv Area 2,467
Total Fin. Sqft 2467
Year Built 2019
Annual Tax Amount $2,134
Tax Year 2021
Lot Size 0.630 Acres
Acres 0.63
Property Description
This beauty, nestled in the Sprawling Saddlehorn subdivision, boasts 3 bedrooms and 2.5 baths. As you walk through the front door you're greeted with an open space filled with a focal fireplace in living room and a gorgeous kitchen island featuring a farmhouse style sink. The gleaming hardwoods show you to the formal dining room. All three bedrooms are on the main level. The master features trey ceilings, two walk in closets, and the bathroom has a shower and garden tub. If these weren't enough to seal the deal, the upstairs has a spacious bonus area and office space! Saddlehorn also has horse trails, commons area with approximately 20 horse stalls with 3-4 Paddocks! Whether you're looking for an equestrian dream or just love nature, this is an amazing opportunity!
Location
State SC
County Greenville
Area 404-Greenville County, Sc
Body of Water None
Rooms
Basement None, Crawl Space
Main Level Bedrooms 3
Interior
Interior Features Ceiling Fan(s), Fireplace, Garden Tub/Roman Tub, High Ceilings, Bath in Primary Bedroom, Permanent Attic Stairs, Smooth Ceilings, Separate Shower, Cable TV, Upper Level Primary, Storm Door(s)
Heating Forced Air, Heat Pump, Multiple Heating Units
Cooling Heat Pump, Zoned
Flooring Carpet, Ceramic Tile, Hardwood
Fireplace Yes
Window Features Tilt-In Windows,Vinyl
Appliance Dishwasher, Electric Oven, Electric Range, Electric Water Heater, Microwave, Refrigerator
Exterior
Exterior Feature Porch, Storm Windows/Doors
Parking Features Attached, Garage, Driveway, Garage Door Opener
Garage Spaces 2.0
Utilities Available Septic Available, Water Available, Cable Available, Underground Utilities
Waterfront Description None
Water Access Desc Public
Roof Type Architectural,Shingle
Porch Front Porch
Garage Yes
Building
Lot Description Level, Outside City Limits, Subdivision, Sloped, Trees
Entry Level One and One Half
Foundation Crawlspace
Sewer Septic Tank
Water Public
Architectural Style Traditional
Level or Stories One and One Half
Structure Type Cement Siding
Schools
Elementary Schools Ellen Woodside
Middle Schools Woodmont
High Schools Woodmont
Others
HOA Fee Include Street Lights
Tax ID 05996.07-01-115.00
Security Features Smoke Detector(s)
Membership Fee Required 200.0
Financing Cash
Read Less Info
Want to know what your home might be worth? Contact us for a FREE valuation!

Our team is ready to help you sell your home for the highest possible price ASAP
Bought with Bluefield Realty Group






