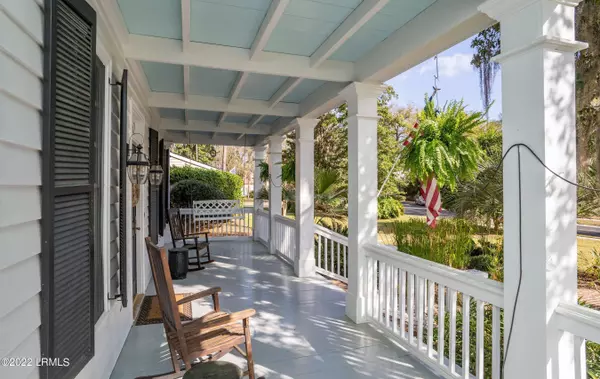$810,000
$795,000
1.9%For more information regarding the value of a property, please contact us for a free consultation.
4 Beds
4 Baths
2,689 SqFt
SOLD DATE : 06/10/2022
Key Details
Sold Price $810,000
Property Type Single Family Home
Sub Type Single Family Residence
Listing Status Sold
Purchase Type For Sale
Square Footage 2,689 sqft
Price per Sqft $301
MLS Listing ID 174943
Sold Date 06/10/22
Style Two Story
Bedrooms 4
Full Baths 3
Half Baths 1
Year Built 1998
Lot Size 0.370 Acres
Acres 0.37
Lot Dimensions 16117.0
Property Sub-Type Single Family Residence
Source Lowcountry Regional MLS
Property Description
Want to Live Your Best Lowcountry Life in this Exquisite Stately home in The Islands of Beaufort? This William Poole designed classic stunner is located in the original first phase of the neighborhood. This Southern home is designed for Lowcountry casual living and easy entertaining boasts four bedrooms, three and a half baths, gourmet kitchen, formal dining room and living room. As you enter the front door of this dramatic home you will see exquisite heart of pine floors throughout the first floor of the home. Entertain guests in the open gourmet kitchen overlooking the living room with a nice island with plenty of bar seating. A perfect breakfast nook to look out to the backyard and the kitchen is a few steps away from the laundry room. The natural oasis in the front and backyard has a tranquil feel for entertaining guests with lush and mature landscaping. The screened in porch is great for relaxing and enjoying the natural landscape that awaits you. A definite Lowcountry stunner that looks out to the marshes of Islands of Beaufort and features amenities to include the Belle Grove Clubhouse, two community docks, playground, pool, tennis courts and fitness center and walking paths. This home is situated in the coastal community of Islands of Beaufort where Lowcountry Living awaits you.
Location
State SC
County Beaufort
Direction Take Parris Island Gateway to Mink Point Blvd to Islands of Beaufort gate/entry. Take Five Oaks Circle on your left and 118 Five Oaks Circle is on the right hand side.
Interior
Heating Heat Pump
Cooling Heat Pump
Fireplaces Type Family Room
Fireplace Yes
Exterior
Exterior Feature Rain Gutters, Outdoor Grill, Irrigation System, Patio, Porch, Screened Porch, Thermo-Panes
Community Features Tennis Court(s), Fitness Center, Dock, Pool, Playground, Clubhouse, Walking Trail, Security Gate
Waterfront Description None
Building
Foundation Other, Crawl
Water Public
Architectural Style Two Story
Others
Tax ID R120-032-000-0156-0000
Acceptable Financing VA Loan, Cash, Conventional
Listing Terms VA Loan, Cash, Conventional
Read Less Info
Want to know what your home might be worth? Contact us for a FREE valuation!

Our team is ready to help you sell your home for the highest possible price ASAP

Get More Information







