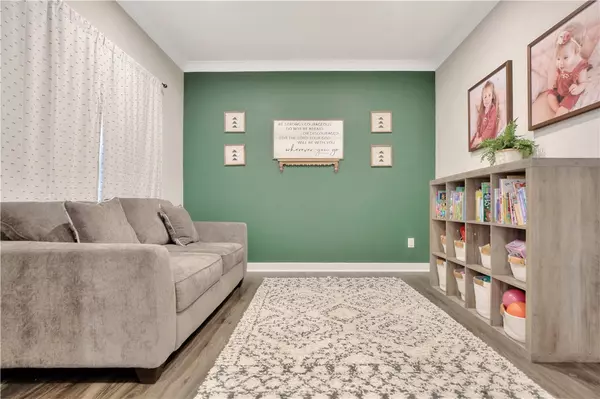$348,000
$379,500
8.3%For more information regarding the value of a property, please contact us for a free consultation.
4 Beds
3 Baths
2,473 SqFt
SOLD DATE : 01/06/2023
Key Details
Sold Price $348,000
Property Type Single Family Home
Sub Type Single Family Residence
Listing Status Sold
Purchase Type For Sale
Square Footage 2,473 sqft
Price per Sqft $140
Subdivision The Oaks At Shiloh Creek
MLS Listing ID 20257573
Sold Date 01/06/23
Style Craftsman,Traditional
Bedrooms 4
Full Baths 2
Half Baths 1
HOA Fees $18/ann
HOA Y/N Yes
Abv Grd Liv Area 2,473
Total Fin. Sqft 2473
Year Built 2018
Annual Tax Amount $1,546
Tax Year 2022
Lot Size 10,018 Sqft
Acres 0.23
Property Description
Spacious and immaculately kept home in the Wren school district! As you enter this home you'll notice 9 ft ceilings and luxury vinyl plank throughout the main floor. Just past the flex area, there is a large den that is open to the beautiful kitchen. There is a 10 foot island with seating, granite countertops, gas range, two ovens all stainless steel appliances, and ample cabinet space. This kitchen is sure to please! Just off the kitchen is the large breakfast area/dining room that could easily accommodate large gatherings. Just at the top of the stairs, you'll will find three good-sized bedrooms and full bath. Down the hall is the spacious owner's suite that boasts a large master closet, double vanity, and a shower in the bathroom. There is also a half bath just off of the garage. Home is a fully equipped smart home. The backyard has a great patio space for family cook outs. Award winning Anderson One schools and close proximity to both Greenville, Anderson, or Clemson. Call us today for a viewing of this precious home? We would love to show you how well cared for it is and how this sweet place can be your next HOME!
Location
State SC
County Anderson
Area 104-Anderson County, Sc
Rooms
Basement None
Interior
Interior Features Ceiling Fan(s), Dual Sinks, Granite Counters, High Ceilings, Bath in Primary Bedroom, Pull Down Attic Stairs, Smooth Ceilings, Shower Only, Cable TV, Upper Level Primary, Walk-In Closet(s), Walk-In Shower, Wired for Sound, Breakfast Area
Heating Central, Electric
Cooling Central Air, Electric, Forced Air, Heat Pump
Flooring Carpet, Ceramic Tile, Laminate
Fireplace No
Window Features Blinds,Insulated Windows,Tilt-In Windows,Vinyl
Appliance Built-In Oven, Dishwasher, Electric Oven, Electric Range, Disposal, Gas Oven, Gas Range, Gas Water Heater, Microwave, Refrigerator, Tankless Water Heater
Laundry Washer Hookup
Exterior
Exterior Feature Porch, Patio
Garage Attached, Garage, Driveway, Garage Door Opener
Garage Spaces 2.0
Utilities Available Electricity Available, Natural Gas Available, Phone Available, Sewer Available, Underground Utilities, Water Available, Cable Available
Water Access Desc Public
Roof Type Architectural,Shingle
Accessibility Low Threshold Shower
Porch Front Porch, Patio
Garage Yes
Building
Lot Description Outside City Limits, Subdivision, Sloped
Entry Level Two
Foundation Slab
Builder Name Ryan
Sewer Public Sewer
Water Public
Architectural Style Craftsman, Traditional
Level or Stories Two
Structure Type Stone,Vinyl Siding
Schools
Elementary Schools Spearman Elem
Middle Schools Wren Middle
High Schools Wren High
Others
Tax ID 217-04-01-037
Security Features Security System Owned,Smoke Detector(s)
Membership Fee Required 220.0
Financing Conventional
Read Less Info
Want to know what your home might be worth? Contact us for a FREE valuation!

Our team is ready to help you sell your home for the highest possible price ASAP
Bought with North Group Real Estate
Get More Information







