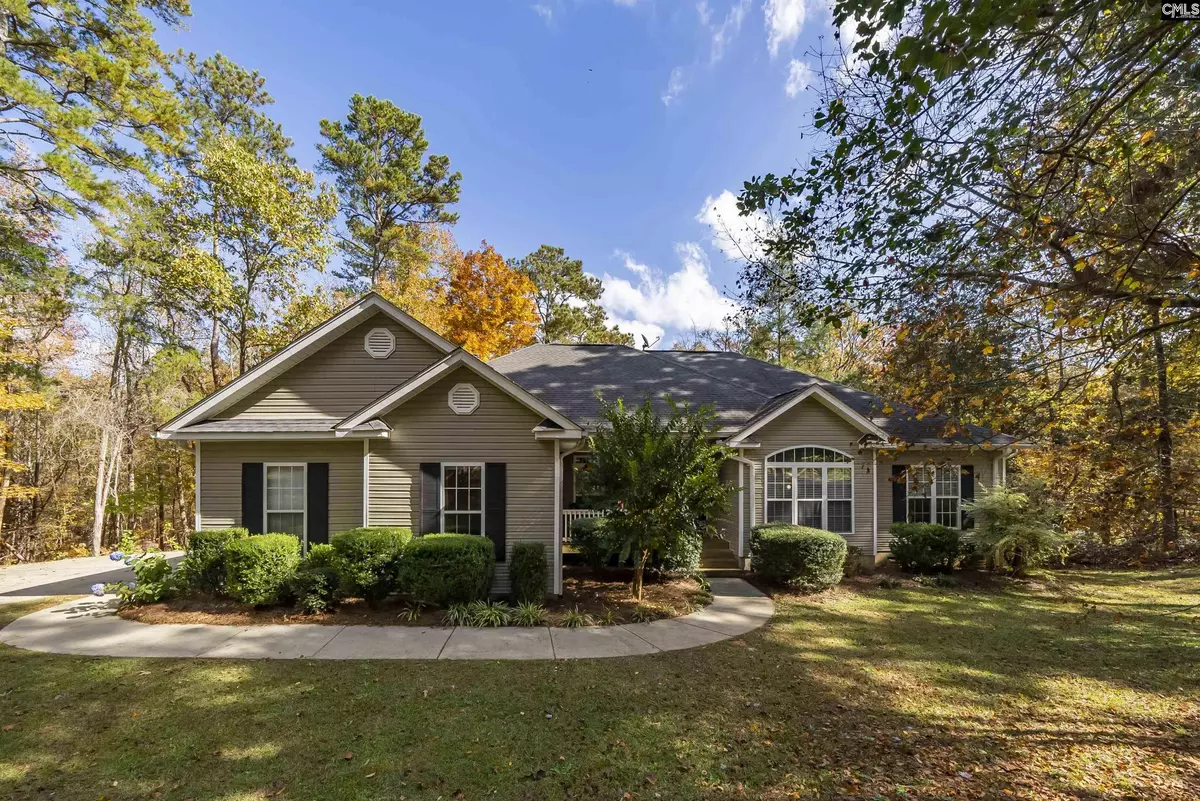$334,900
For more information regarding the value of a property, please contact us for a free consultation.
3 Beds
3 Baths
2,236 SqFt
SOLD DATE : 01/27/2023
Key Details
Property Type Single Family Home
Sub Type Single Family
Listing Status Sold
Purchase Type For Sale
Square Footage 2,236 sqft
Price per Sqft $149
Subdivision River Creek
MLS Listing ID 552384
Sold Date 01/27/23
Style Ranch,Traditional
Bedrooms 3
Full Baths 2
Half Baths 1
Year Built 2006
Lot Size 1.210 Acres
Property Description
Fantastic 3 bedroom, 2 1/2 bath home in picturesque River Creek community offering large estate style lots with mature landscaping. Situated on 1.21 acres on a cul-de-sac, the location is extremely private yet close to the interstate, shopping, restaurants, & medical facilities. Laminate flooring & luxury vinyl plank flooring are just a few of the updates to this all-one-level home. A formal dining room & office lead to the great room featuring soaring ceilings & plenty of room to gather. The home is plumbed & ready for a fireplace insert in the great room if you choose or use the built-in space for your audio/TV/media needs. The kitchen showcases a new gas cooktop & freshly painted cabinets with a roomy eat-in dining area & an island//bar for casual dining. The primary bedroom boasts a spacious updated en suite bathroom with a separate shower, new double vanity/cabinetry & soaking tub. The 2nd & 3rd bedrooms on the other side of the home share a jack-&-jill bathroom featuring private vanities for each bedroom. Don't miss the entrance to the unfinished basement on the garage side of the home - perfect as it sits for a workshop or storage, or finish it for a movie room or 4th bedroom! Enjoy your morning coffee on the deck overlooking the shaded backyard full of nature. The lot is the best of both worlds; the front is perfect for your green thumb while the back is all natural...nothing to mow or take care of - simply enjoy the quiet.
Location
State SC
County Richland
Area Irmo/St Andrews/Ballentine
Rooms
Other Rooms Office, Workshop
Primary Bedroom Level Main
Master Bedroom Double Vanity, Tub-Garden, Bath-Private, Separate Shower, Sitting Room, Closet-Walk in, Ceiling Fan, Closet-Private, Floors-Luxury Vinyl Plank
Bedroom 2 Main Double Vanity, Closet-Walk in, Tub-Shower, Bath-Jack & Jill , Ceiling Fan, Closet-Private, Floors - Carpet, Floors - Vinyl
Dining Room Main Floors-Laminate
Kitchen Main Bar, Bay Window, Eat In, Pantry, Floors-Vinyl, Cabinets-Painted
Interior
Interior Features Ceiling Fan, Garage Opener, Smoke Detector, Attic Access
Heating Central
Cooling Central
Equipment Dishwasher, Disposal
Laundry Closet
Exterior
Exterior Feature Deck, Gutters - Full, Front Porch - Covered, Back Porch - Uncovered
Parking Features Garage Attached, side-entry
Garage Spaces 2.0
Fence NONE
Street Surface Paved
Building
Lot Description Cul-de-Sac
Story 1
Foundation Crawl Space, Slab
Sewer Septic
Water Well
Structure Type Vinyl
Schools
Elementary Schools Oak Pointe
Middle Schools Dutch Fork
High Schools Dutch Fork
School District Lexington/Richland Five
Read Less Info
Want to know what your home might be worth? Contact us for a FREE valuation!

Our team is ready to help you sell your home for the highest possible price ASAP
Bought with RE/MAX At The Lake






