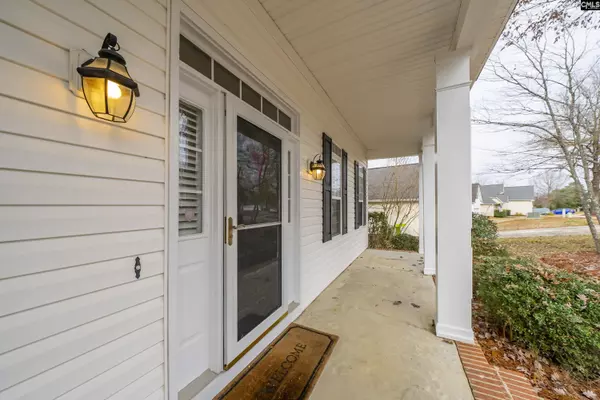$329,900
For more information regarding the value of a property, please contact us for a free consultation.
4 Beds
3 Baths
2,547 SqFt
SOLD DATE : 01/31/2023
Key Details
Property Type Single Family Home
Sub Type Single Family
Listing Status Sold
Purchase Type For Sale
Square Footage 2,547 sqft
Price per Sqft $128
Subdivision Belfair Oaks
MLS Listing ID 554077
Sold Date 01/31/23
Style Traditional
Bedrooms 4
Full Baths 2
Half Baths 1
HOA Fees $33/ann
Year Built 2002
Lot Size 0.450 Acres
Property Description
STUNNING HOME IN DESIRED BELFAIR OAKS. INVITING FRONT PORCH WITH GRAND COLUMNS. ENTER THIS BEAUTIFUL HOUSE BY WALKING INTO A GRAND FOYER WITH GLEAMING HARDWOOD FLOORS THROUGHOUT. LARGE FORMAL DINING ROOM AND SEPERATE OFFICE SPACE, BOTH WITH OVER 9 FOOT CEILINGS, MOLDING AND BUILT INS. HUGE GREAT ROOM WITH TRAY CEILING AND FIREPLACE. EAT IN KITCHEN WITH GRANITE COUTERTOPS, STAINLESS APPLIANCES AND GORGEOUS CUSTOM FINISHED SOLID WOOD CABINETS. MASTER BR ON MAIN LEVEL HAS A LARGE WALK IN CLOSET. TILE MASTER BATH WITH A DOUBLE VANITY, GARDEN TUB, SEPARATE SHOWER AND WATER CLOSET. SPLIT FLOORPLAN WITH 2 MORE SPACIOUS BEDROOMS ON MAIN LEVEL. LARGE LAUNDRY ROOM WITH CUSTOM WALL TILE. WITH A 4TH BEDROOM OVER THE GARAGE WITH A CLOSET AND TILE WOOD-LOOK FLOORS. TILE BATHROOMS THROUGHOUT. TONS OF ATTIC STORAGE SPACE A MUST SEE! HUGE SCREEN PORCH AND LARGE DECK THAT OVER LOOKS NATURE WITH MATURE TREES AND PRIVACY. FULLY FENCE-IN LARGE BACKYARD. COMMUNITY POOL WITH SIDE WALKS IN THE NEIGHBORHOOD. WALKING DISTANCE TO RIVER SPRINGS ELEMENTARY SCHOOL. MINUTES FROM LAKE MURRAY, MAJOR INTERSTATES, SHOPPING, RESTUARANTS AND MORE.
Location
State SC
County Richland
Area Irmo/St Andrews/Ballentine
Rooms
Other Rooms Office
Primary Bedroom Level Main
Master Bedroom Double Vanity, Tub-Garden, Bath-Private, Separate Shower, Closet-Walk in, Ceilings-High (over 9 Ft), Ceilings-Tray
Bedroom 2 Main Bath-Shared
Dining Room Main Floors-Hardwood, Molding
Kitchen Main Cabinets-Natural, Eat In, Pantry, Counter Tops-Granite
Interior
Interior Features Ceiling Fan, Garage Opener, Attic Pull-Down Access
Heating Central, Gas 1st Lvl, Gas 2nd Lvl
Cooling Central
Fireplaces Number 1
Fireplaces Type Gas Log-Natural
Equipment Dishwasher, Disposal, Refrigerator, Microwave Above Stove
Laundry Electric
Exterior
Exterior Feature Deck, Sprinkler, Gutters - Partial, Front Porch - Covered
Parking Features Garage Attached, Front Entry
Garage Spaces 2.0
Fence Privacy Fence, Rear Only Wood
Street Surface Paved
Building
Story 1.5
Foundation Crawl Space
Sewer Public
Water Public
Structure Type Brick-Partial-AbvFound,Vinyl
Schools
Elementary Schools River Springs
Middle Schools Dutch Fork
High Schools Dutch Fork
School District Lexington/Richland Five
Read Less Info
Want to know what your home might be worth? Contact us for a FREE valuation!

Our team is ready to help you sell your home for the highest possible price ASAP
Bought with JD Powers LLC






