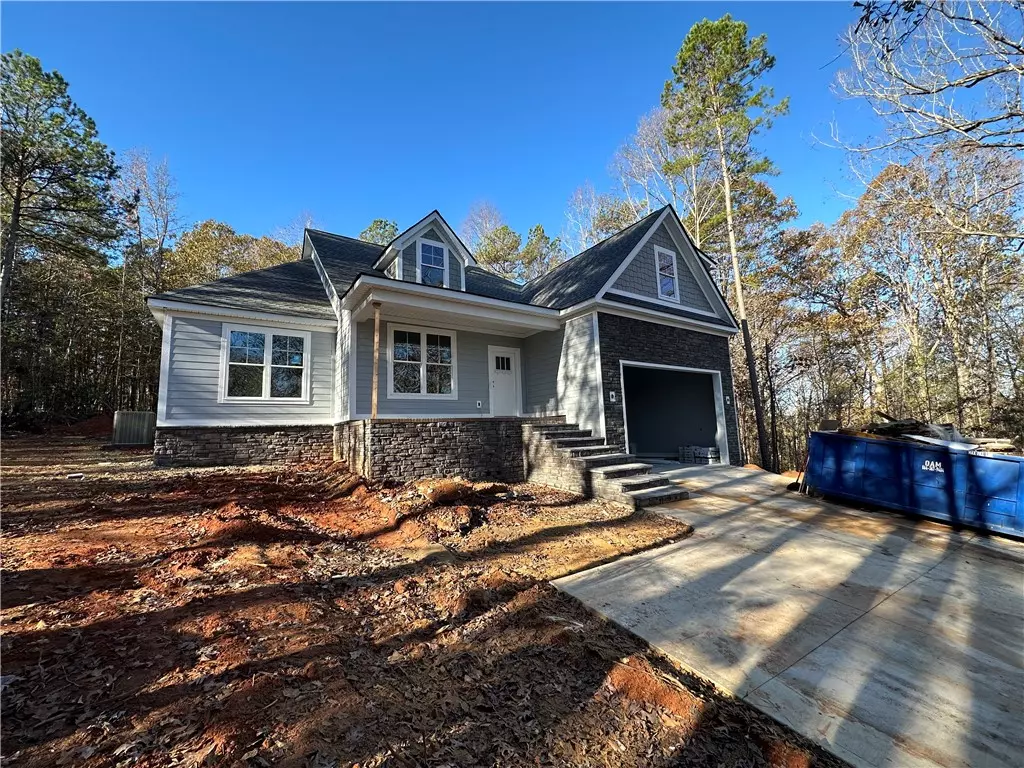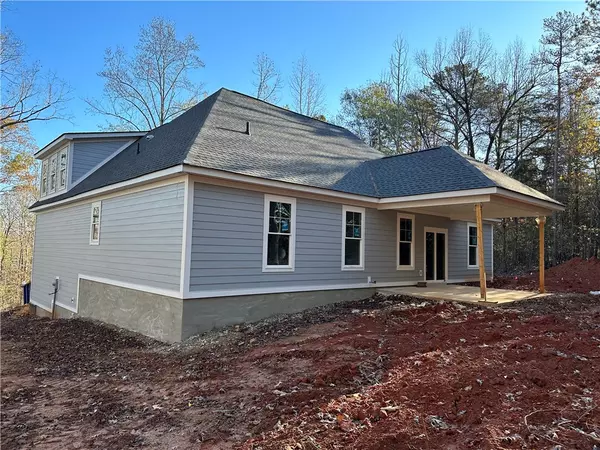$420,000
$429,900
2.3%For more information regarding the value of a property, please contact us for a free consultation.
3 Beds
2 Baths
2,059 SqFt
SOLD DATE : 02/07/2023
Key Details
Sold Price $420,000
Property Type Single Family Home
Sub Type Single Family Residence
Listing Status Sold
Purchase Type For Sale
Square Footage 2,059 sqft
Price per Sqft $203
Subdivision Edgewater Hills
MLS Listing ID 20257252
Sold Date 02/07/23
Style Craftsman
Bedrooms 3
Full Baths 2
Construction Status Under Construction
HOA Y/N Yes
Abv Grd Liv Area 2,547
Total Fin. Sqft 2059
Year Built 2022
Lot Size 1.040 Acres
Acres 1.04
Property Description
Newly constructed home located in the beautiful Edgewater Hills Neighborhood with wooded lots and newly paved roads. Ample amount of Wild life to enjoy and only 5 minutes from a public boat ramp. This split bedroom craftsman style home sits on a wooded 1.04 acre lot containing a mixture of hardwood and pine trees. The home has a sizable kitchen with quarts countertops, stainless steal appliances and a dedicated dinning area. The living area has vaulted ceilings and a gas log fireplace. The master bedroom maintains 2 part crown with a trey in the ceiling. Spacious bonus room with dormer ensuring ample head room and natural light. Upgrades to this home include fiber cement siding, wood floors, quarts counter tops, rod iron hand rails, overside bonus room and high clearance garage door.
Location
State SC
County Oconee
Area 206-Oconee County, Sc
Rooms
Basement None
Main Level Bedrooms 3
Interior
Interior Features Tray Ceiling(s), Ceiling Fan(s), Cathedral Ceiling(s), Dual Sinks, Fireplace, Granite Counters, High Ceilings, Bath in Primary Bedroom, Smooth Ceilings, Upper Level Primary, Vaulted Ceiling(s), Walk-In Closet(s), Walk-In Shower
Heating Central, Electric
Cooling Central Air, Electric
Flooring Carpet, Hardwood, Tile
Fireplaces Type Gas Log
Fireplace Yes
Window Features Vinyl
Appliance Dishwasher, Electric Oven, Electric Range, Disposal, Microwave, Plumbed For Ice Maker
Laundry Washer Hookup, Electric Dryer Hookup
Exterior
Exterior Feature Porch
Parking Features Attached, Garage, Driveway, Garage Door Opener
Garage Spaces 2.0
Utilities Available Underground Utilities
Water Access Desc Public
Roof Type Architectural,Shingle
Accessibility Low Threshold Shower
Porch Front Porch, Porch
Garage Yes
Building
Lot Description Hardwood Trees, Outside City Limits, Subdivision, Sloped, Trees, Wooded
Entry Level Two
Foundation Other
Builder Name Homeland Builders LLC
Sewer Septic Tank
Water Public
Architectural Style Craftsman
Level or Stories Two
Structure Type Masonite,Stone Veneer,Synthetic Stucco
Construction Status Under Construction
Schools
Elementary Schools Fair-Oak Elem
Middle Schools West Oak Middle
High Schools Westside High
Others
HOA Fee Include Street Lights
Tax ID 3410401048
Financing Conventional
Read Less Info
Want to know what your home might be worth? Contact us for a FREE valuation!

Our team is ready to help you sell your home for the highest possible price ASAP
Bought with Cherokee Foothills Realty






