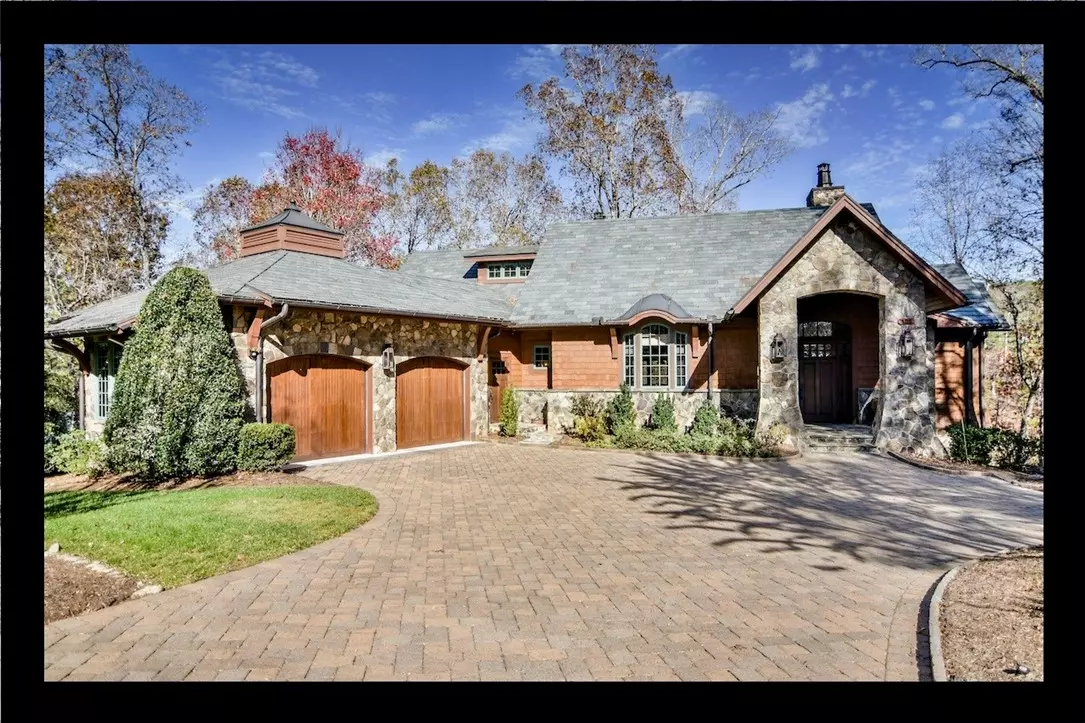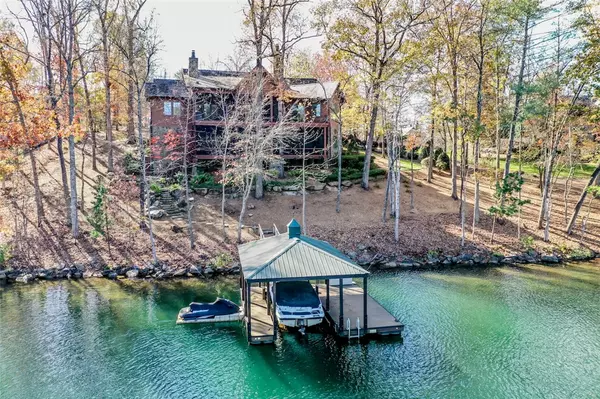$3,000,000
$3,150,000
4.8%For more information regarding the value of a property, please contact us for a free consultation.
5 Beds
5 Baths
4,448 SqFt
SOLD DATE : 02/15/2023
Key Details
Sold Price $3,000,000
Property Type Single Family Home
Sub Type Single Family Residence
Listing Status Sold
Purchase Type For Sale
Square Footage 4,448 sqft
Price per Sqft $674
Subdivision Cliffs At Keowee Springs
MLS Listing ID 20255103
Sold Date 02/15/23
Style Craftsman
Bedrooms 5
Full Baths 4
Half Baths 1
HOA Y/N Yes
Abv Grd Liv Area 2,224
Total Fin. Sqft 4448
Year Built 2008
Annual Tax Amount $28,971
Tax Year 2021
Lot Size 0.800 Acres
Acres 0.8
Property Sub-Type Single Family Residence
Property Description
The Keowee Life! Live it. Love it. Lake it. Exquisite craftsmanship throughout this custom, rustic waterfront home that set the bar for Lake Keowe elegance. Wood trusses, cathedral wood ceilings, wide-planked hardwood floors evoke the sense of being in a Lake Keowee Lodge. The open floor plan creates an easy entertainment space. High ceilings throughout the remainder of the main level as well as on the terrace level. Located within the private gates at The Cliffs at Lake Keowee Springs, the location of this home is ideal due to its close proximity to the fine amenities of The Cliffs Keowee Springs community. The gourmet kitchen is equipped with high-end appliances including a coffee station, "pot filler", gas cooktop, expansive island with prep sink. The views are everywhere as the wall of windows throughout the main level captures the beauty of Lake Keowee living. The primary suite is a private sanctuary. The sitting room area could serve as a luxury home office. It features a barrel wood ceiling. The custom woodwork in this enclave continues throughout the house. Naturally, the primary bathroom has heated floors, double vanities, walk-in shower and separate soaking tub; the closet is almost the size of a bedroom with custom closet shelving. A second en-suite is on the main floor and two more en-suites are located on the terrace level. These guest accommodations are as elegant on the terrace level as on the main level. The terrace level features a bar area with custom design features including a copper backsplash, ice maker, sink, bar refrigerator, and microwave leading into the wine cellar. Location is superb! Golf-cart or walk to The Cliffs Beach Club, the Tom Fazio design golf course, Bistro and Clemson University. A covered dock is steps from your home on excellent water. A full-golf membership must convey. If Buyer's decision to purchase is based upon numerical representations, Buyer/Buyer's Agent shall be responsible for verifying all numerical representations. Golf membership is to convey with the property at the current costs.
Location
State SC
County Pickens
Community Common Grounds/Area, Clubhouse, Gated, Sauna
Area 304-Pickens County, Sc
Body of Water Keowee
Rooms
Basement Daylight, Full, Finished, Heated, Interior Entry, Walk-Out Access
Main Level Bedrooms 2
Interior
Interior Features Wet Bar, Ceiling Fan(s), Cathedral Ceiling(s), Central Vacuum, Fireplace, Granite Counters, Jetted Tub, Bath in Primary Bedroom, Multiple Primary Suites, Upper Level Primary, Walk-In Closet(s), Wired for Sound, Separate/Formal Living Room
Heating Heat Pump
Cooling Heat Pump
Flooring Carpet, Hardwood, Stone
Fireplaces Type Double Sided, Gas, Option
Fireplace Yes
Window Features Blinds,Insulated Windows
Appliance Built-In Oven, Convection Oven, Double Oven, Dishwasher, Freezer, Gas Cooktop, Disposal, Gas Range, Ice Maker, Microwave, Refrigerator, Tankless Water Heater
Exterior
Exterior Feature Barbecue, Deck, Gas Grill, Sprinkler/Irrigation, Landscape Lights, Porch
Parking Features Attached, Garage, Driveway, Garage Door Opener, Other
Garage Spaces 2.0
Community Features Common Grounds/Area, Clubhouse, Gated, Sauna
Utilities Available Electricity Available, Septic Available, Underground Utilities, Water Available
Waterfront Description Boat Dock/Slip
Water Access Desc Public
Roof Type Slate
Porch Deck, Front Porch, Porch, Screened
Garage Yes
Building
Lot Description Outside City Limits, Subdivision
Entry Level One
Foundation Basement
Sewer Septic Tank
Water Public
Architectural Style Craftsman
Level or Stories One
Structure Type Stone,Wood Siding
Schools
Elementary Schools Six Mile Elem
Middle Schools R.C. Edwards Middle
High Schools D.W. Daniel High
Others
Pets Allowed Yes
HOA Fee Include Pool(s),Recreation Facilities,Security
Tax ID 4130-00-58-6627
Security Features Security System Owned,Gated with Guard,Gated Community,Smoke Detector(s)
Financing Conventional
Pets Allowed Yes
Read Less Info
Want to know what your home might be worth? Contact us for a FREE valuation!

Our team is ready to help you sell your home for the highest possible price ASAP
Bought with Cliffs Realty Sales SC, LLC






