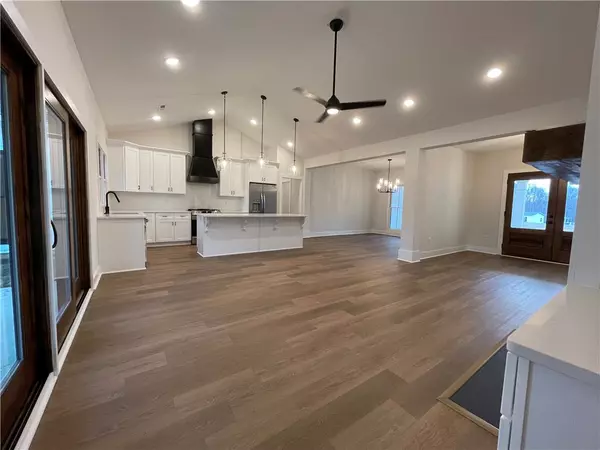$464,768
$458,000
1.5%For more information regarding the value of a property, please contact us for a free consultation.
4 Beds
5 Baths
2,771 SqFt
SOLD DATE : 02/22/2023
Key Details
Sold Price $464,768
Property Type Single Family Home
Sub Type Single Family Residence
Listing Status Sold
Purchase Type For Sale
Square Footage 2,771 sqft
Price per Sqft $167
MLS Listing ID 20252455
Sold Date 02/22/23
Style Craftsman
Bedrooms 4
Full Baths 4
Half Baths 1
Construction Status Under Construction
HOA Y/N No
Abv Grd Liv Area 2,771
Total Fin. Sqft 2771
Property Sub-Type Single Family Residence
Property Description
To be built! Excellent floor plan. First rate, high-quality construction. The well-thought-out details of this plan are evident in every space: Statement Front Porch entry, welcoming open floor plan at Foyer into the Great Room, Dining Room, & Kitchen, the Master Suite + 3 additional Bedrooms, 2.5 Baths, & Laundry Room all on the Main Level, with another 462 sqft Bonus (or Office, Lifestyle, Flex Room with closet) on the Upper Level complete with its own Full Bath. Notable features include fireplace & cathedral ceiling in the Great Room, stainless appliance Kitchen package with range & hood, a large center island (accented with a rich expresso stain) with seating area, great cabinet storage, a true pantry, plus stunning Quartz countertops. The Master Suite shows off a soaking tub, separate tile shower, private water closet, individual double vanities, large walk-in closet + open display or linen area. (Laundry Room has very convenient double entry from Master Bath & Mud Room.) The oversized covered back Patio is accessed through the Great Room making the main living area a perfect entertaining space for gatherings. Spec Sheet, Floor Plan, & Survey available upon request. Aiming for completion December 2022!
Location
State SC
County Pickens
Community Sidewalks
Area 304-Pickens County, Sc
Rooms
Basement None
Main Level Bedrooms 4
Interior
Interior Features Bathtub, Ceiling Fan(s), Cathedral Ceiling(s), Dual Sinks, Fireplace, Garden Tub/Roman Tub, High Ceilings, Jack and Jill Bath, Bath in Primary Bedroom, Other, Quartz Counters, See Remarks, Smooth Ceilings, Separate Shower, Upper Level Primary, Walk-In Closet(s), Walk-In Shower
Heating Central, Electric
Cooling Central Air, Electric
Flooring Carpet, Luxury Vinyl, Luxury VinylTile
Fireplaces Type Gas, Gas Log, Option
Fireplace Yes
Window Features Vinyl
Appliance Dishwasher, Gas Cooktop, Disposal, Microwave, Tankless Water Heater
Laundry Washer Hookup, Electric Dryer Hookup
Exterior
Exterior Feature Porch, Patio
Parking Features Attached, Garage, Driveway, Garage Door Opener
Garage Spaces 2.0
Community Features Sidewalks
Utilities Available Underground Utilities
Water Access Desc Public
Roof Type Architectural,Shingle
Accessibility Low Threshold Shower
Porch Front Porch, Patio
Garage Yes
Building
Lot Description Level, Not In Subdivision, Outside City Limits, Other, See Remarks, Trees
Entry Level Two
Foundation Slab
Builder Name Focus
Sewer Septic Tank
Water Public
Architectural Style Craftsman
Level or Stories Two
Structure Type Vinyl Siding
Construction Status Under Construction
Schools
Elementary Schools Central Elem
Middle Schools R.C. Edwards Middle
High Schools D.W. Daniel High
Others
Tax ID 4057-00-01-4662
Security Features Smoke Detector(s)
Financing Conventional
Read Less Info
Want to know what your home might be worth? Contact us for a FREE valuation!

Our team is ready to help you sell your home for the highest possible price ASAP
Bought with Bluefield Realty Group






