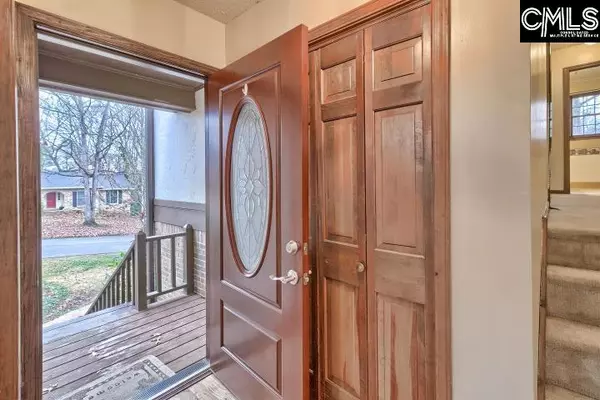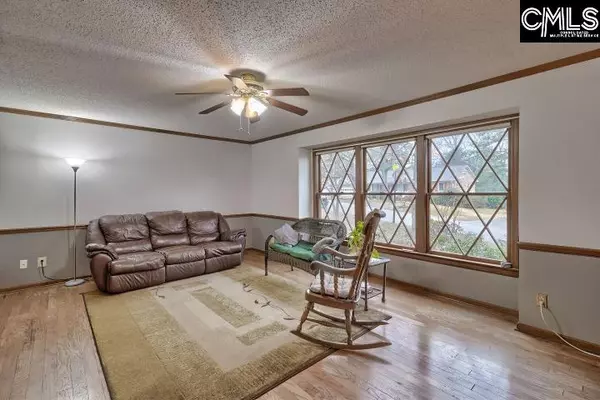$215,000
For more information regarding the value of a property, please contact us for a free consultation.
3 Beds
2 Baths
1,568 SqFt
SOLD DATE : 02/28/2023
Key Details
Property Type Single Family Home
Sub Type Single Family
Listing Status Sold
Purchase Type For Sale
Square Footage 1,568 sqft
Price per Sqft $137
Subdivision Old Friarsgate
MLS Listing ID 555725
Sold Date 02/28/23
Style Tri-Level
Bedrooms 3
Full Baths 2
Year Built 1980
Lot Size 0.350 Acres
Property Description
Charming home in Old Friarsgate sporting 1568 sf of living space PLUS 148 sf sunroom that can be used for an office, tv room or game room. The main floor offers gorgeous hardwoods, a beautiful wood-burning fireplace and a large picture window. The eat-in kitchen has a pantry, plenty of counter space and the REFRIGERATOR (2022) remains. The spacious owner's suite sports his/her closets and a private bath with a tiled shower. The sunroom has a panoramic view of the large backyard (approx .3 acre) and provides an entrance to the very nice deck that leads to a free-standing screened porch. The laundry is a mudroom off the garage and adds an additional 80 sf. Oh my, the garage is just plain huge with 668 sf leaving space for a small workshop. The garage doors were replaced in 2021, oven replaced 2022, plumbing was replaced with PEX, new roof 2017, deck replaced in 2020 and exterior doors were recently replaced. This home is in a great location with easy access to shopping, services, and I-26. AHS Shield Essential Home Warranty Included. See the Virtual Tour for a floor plan.
Location
State SC
County Richland
Area Irmo/St Andrews/Ballentine
Rooms
Other Rooms Sun Room
Primary Bedroom Level Second
Master Bedroom Closet-His & Her, Bath-Private, Ceiling Fan, Floors-Laminate
Bedroom 2 Second
Dining Room Main Floors-Hardwood, Molding
Kitchen Main Eat In, Floors-Hardwood, Pantry, Counter Tops - Other, Cabinets-Painted
Interior
Interior Features Attic Storage, Ceiling Fan, Garage Opener, Attic Pull-Down Access
Heating Heat Pump 1st Lvl
Cooling Central
Fireplaces Number 1
Fireplaces Type Masonry, Wood Burning
Equipment Dishwasher, Disposal, Refrigerator, Microwave Countertop, Electric Water Heater
Laundry Closet, Mud Room, Unheated Space
Exterior
Exterior Feature Deck, Shed, Gutters - Partial, Other Porch - Screened
Parking Features Garage Attached, side-entry
Garage Spaces 2.0
Street Surface Paved
Building
Story 2
Foundation Crawl Space
Sewer Public
Water Public
Structure Type Brick-Partial-AbvFound,Wood Fiber-Masonite
Schools
Elementary Schools Dutch Fork
Middle Schools Dutch Fork
High Schools Dutch Fork
School District Lexington/Richland Five
Read Less Info
Want to know what your home might be worth? Contact us for a FREE valuation!

Our team is ready to help you sell your home for the highest possible price ASAP
Bought with Coldwell Banker Realty






