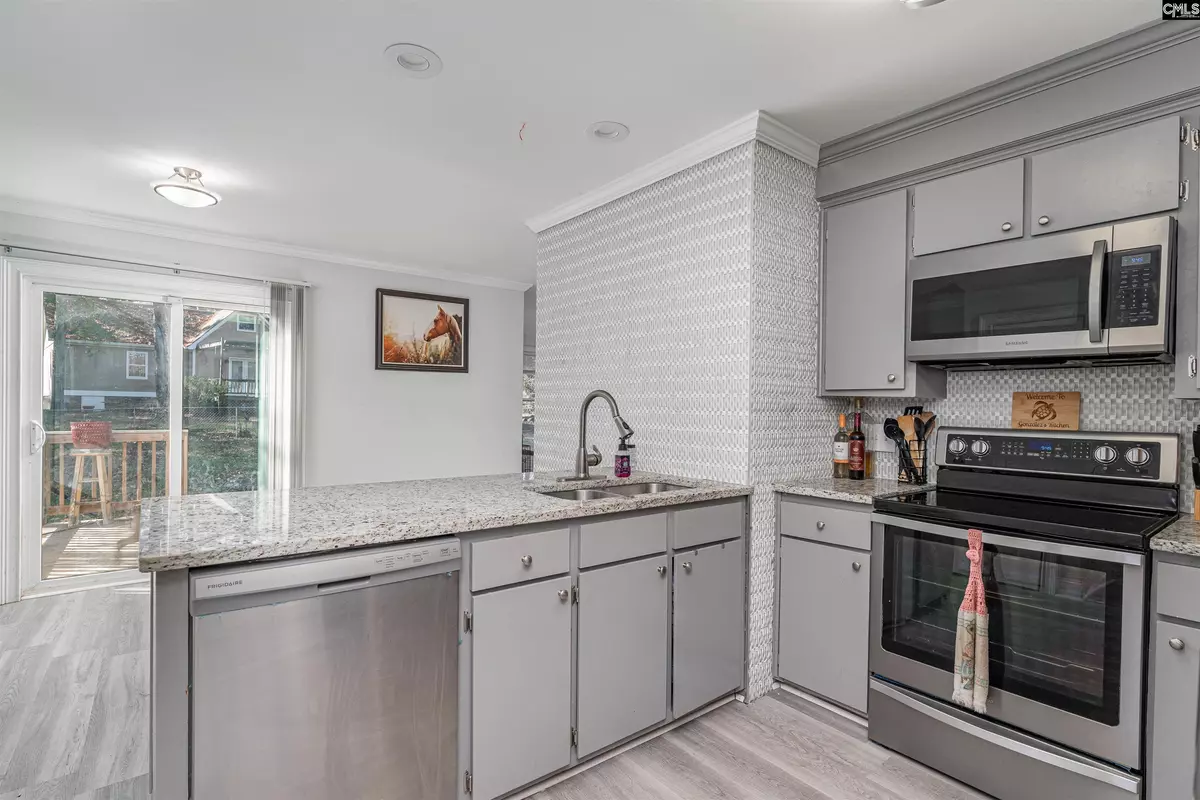$225,000
For more information regarding the value of a property, please contact us for a free consultation.
3 Beds
2 Baths
1,850 SqFt
SOLD DATE : 02/28/2023
Key Details
Property Type Single Family Home
Sub Type Single Family
Listing Status Sold
Purchase Type For Sale
Square Footage 1,850 sqft
Price per Sqft $121
Subdivision New Friarsgate
MLS Listing ID 553196
Sold Date 02/28/23
Style Traditional
Bedrooms 3
Full Baths 2
Year Built 1978
Lot Size 0.310 Acres
Property Description
You don't want to miss this 3BR/2BA single story home with so many special touches. This home has a beautiful Great Room with recessed lighting and a JAW DROPPING marble and glass tile wrap around fireplace that continues to the stunning kitchen that gives the house such an open feel. The master bedroom is surely something to see. The massive 500+ SF Master Suite, one of the biggest and nicest you will find around town. Just wait till you see the massive 7 foot by 5 foot custom tiled shower with dual shower heads, custom niche, marble tile, double vanity with premium granite, and separate water closet. The master bedroom has one of the largest closets you will find anywhere! It will surely take your breath away. Plenty of storage. The other 2 bedrooms are located on the other side of the home. The house contains beautiful LVP flooring. The 2nd bathroom is stunning, with its granite and beautiful flooring. Large lot with privacy fence, full fenced in back yard, Hurry, this one won't last! Schedule your appointment today!
Location
State SC
County Richland
Area Irmo/St Andrews/Ballentine
Rooms
Primary Bedroom Level Main
Master Bedroom Bath-Private, Separate Shower, Closet-Walk in, Spa/Multiple Head Shower, Floors - Carpet
Bedroom 2 Main Bath-Shared, Closet-Private, Floors - Carpet
Dining Room Area, Recessed Lights
Kitchen Main Counter Tops-Granite, Backsplash-Tiled, Cabinets-Painted, Floors-Luxury Vinyl Plank
Interior
Interior Features Attic Pull-Down Access
Heating Central, Electric, Heat Pump 1st Lvl
Cooling Central, Heat Pump 1st Lvl
Fireplaces Number 1
Fireplaces Type Wood Burning
Equipment Dishwasher, Disposal, Refrigerator, Microwave Above Stove
Laundry Utility Room
Exterior
Exterior Feature Front Porch - Covered, Back Porch - Uncovered
Parking Features None
Fence Chain Link
Pool No
Street Surface Paved
Building
Story 1
Foundation Crawl Space
Sewer Public
Water Public
Structure Type Vinyl
Schools
Elementary Schools H. E. Corley
Middle Schools Crossroads , Dutch Fork
High Schools Dutch Fork
School District Lexington/Richland Five
Read Less Info
Want to know what your home might be worth? Contact us for a FREE valuation!

Our team is ready to help you sell your home for the highest possible price ASAP
Bought with Coldwell Banker Realty






