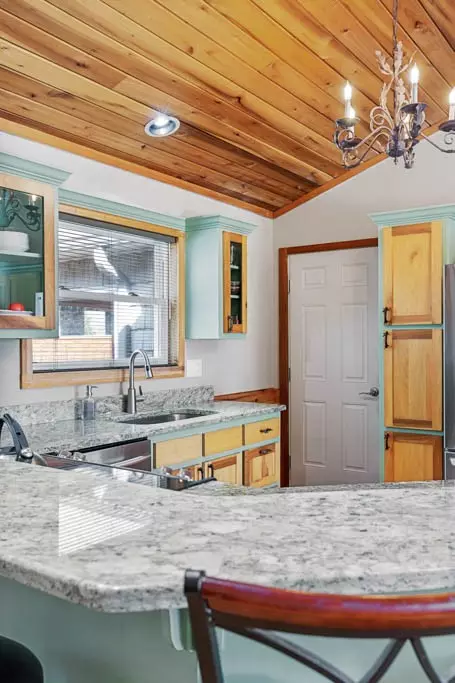$675,000
$695,000
2.9%For more information regarding the value of a property, please contact us for a free consultation.
3 Beds
3 Baths
2,300 SqFt
SOLD DATE : 03/14/2023
Key Details
Sold Price $675,000
Property Type Single Family Home
Sub Type Single Family Residence
Listing Status Sold
Purchase Type For Sale
Square Footage 2,300 sqft
Price per Sqft $293
Subdivision Foxwood Hills
MLS Listing ID 20258753
Sold Date 03/14/23
Style Traditional
Bedrooms 3
Full Baths 2
Half Baths 1
HOA Y/N Yes
Abv Grd Liv Area 1,500
Total Fin. Sqft 2300
Year Built 1998
Annual Tax Amount $964
Tax Year 2022
Lot Size 0.530 Acres
Acres 0.53
Property Description
Looking for a beautiful crafted Lake Hartwell front home with an Eastern view on the back of the home? Step inside to be warmed by the vaulted tongue & grove ceilings,hardwood floors and amazing views of the lake. The open floor plan makes for a great entertaining space. The kitchen has been upgraded with granite, as well as a new stainless refrigerator which will convey. The sunroom off the living space was converted to a dining area, a mini split unit was added. All windows and sliders were replaced with energy efficient- low E glass. Owners suite is on the main level with an upgraded full bath. Beautiful tile shower with 2 separate vanity areas, along with a jetted tub. The fully finished basement has 2 bedrooms with a jack & jill bath, large area for additional living or recreation space with a wet bar. Decks have been upgraded with Trex decking and rails which keep your lake views unobstructed. Railing comes with a 25 year warranty, and a 30 year structural fade and stain warranty. New roof covering was installed in 2018 along with skylights(equipped with remote control shades). Leafguards cover the gutters for maintenance free. Four ton HVAC was installed in 2019, the mini split was installed in 2016.
Screened in porch off the side of the basement with large patio for outdoor entertaining. Handrails installed around the patio and down the steps. A new dock (30x24) was installed in 2022, walkway- 25x4, IPE decking with a full metal hip roof. New wood like garage door and opener installed, as well as new window treatments and blinds. This property has 2 lots which are combined on the survey. Large concrete pad with ample parking. Extensive landscaping and plants have been added.
HOA amenities include pool, tennis,boat ramp,picnic area, clubhouse. This great home won't last long.
Sellers have available- 2017 Veranda Red Pontoon- 20', with tan interior, used roughly 61 hours, canvas cover, and a Yamaha motor.
Location
State SC
County Oconee
Community Boat Facilities, Common Grounds/Area, Clubhouse, Pool, Tennis Court(S)
Area 202-Oconee County, Sc
Body of Water Hartwell
Rooms
Basement Daylight, Full, Finished, Heated, Interior Entry, Walk-Out Access
Main Level Bedrooms 1
Interior
Interior Features Wet Bar, Bookcases, Bathtub, Ceiling Fan(s), Cathedral Ceiling(s), Dual Sinks, Fireplace, Granite Counters, High Ceilings, Jack and Jill Bath, Bath in Primary Bedroom, Skylights, Separate Shower, Upper Level Primary, Walk-In Closet(s), Walk-In Shower
Heating Heat Pump
Cooling Heat Pump
Flooring Carpet, Ceramic Tile, Hardwood, Marble
Fireplaces Type Double Sided, Gas Log
Fireplace Yes
Window Features Blinds,Insulated Windows,Tilt-In Windows,Vinyl
Appliance Dishwasher, Electric Oven, Electric Range, Electric Water Heater, Disposal, Microwave, Refrigerator, Smooth Cooktop
Laundry Washer Hookup, Electric Dryer Hookup
Exterior
Exterior Feature Deck, Porch, Patio
Parking Features Attached, Garage, Driveway, Garage Door Opener
Garage Spaces 2.0
Pool Community
Community Features Boat Facilities, Common Grounds/Area, Clubhouse, Pool, Tennis Court(s)
Utilities Available Electricity Available, Sewer Available, Water Available
Waterfront Description Boat Dock/Slip,Boat Ramp/Lift Access,Water Access,Waterfront
View Y/N Yes
Water Access Desc Public
View Water
Roof Type Architectural,Shingle
Accessibility Low Threshold Shower
Porch Deck, Front Porch, Patio, Porch, Screened
Garage Yes
Building
Lot Description Outside City Limits, Subdivision, Sloped, Trees, Views, Wooded, Waterfront
Entry Level Two
Foundation Basement
Sewer Public Sewer
Water Public
Architectural Style Traditional
Level or Stories Two
Structure Type Vinyl Siding
Schools
Elementary Schools Fair-Oak Elem
Middle Schools West Oak Middle
High Schools West Oak High
Others
Tax ID 315-01-06-011
Security Features Smoke Detector(s)
Acceptable Financing USDA Loan
Listing Terms USDA Loan
Financing Conventional
Read Less Info
Want to know what your home might be worth? Contact us for a FREE valuation!

Our team is ready to help you sell your home for the highest possible price ASAP
Bought with Clardy Real Estate






