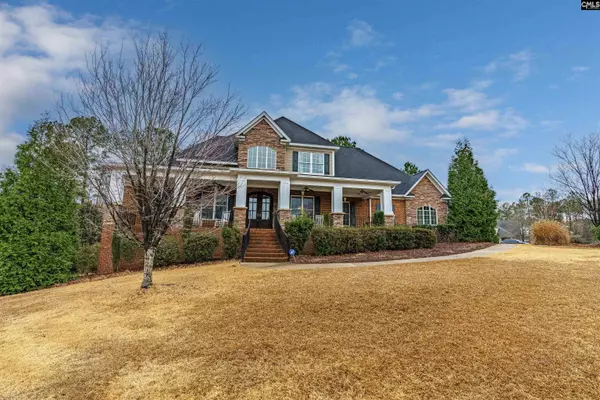$660,000
For more information regarding the value of a property, please contact us for a free consultation.
5 Beds
5 Baths
4,161 SqFt
SOLD DATE : 03/15/2023
Key Details
Property Type Single Family Home
Sub Type Single Family
Listing Status Sold
Purchase Type For Sale
Square Footage 4,161 sqft
Price per Sqft $158
Subdivision Ascot Ridge
MLS Listing ID 556479
Sold Date 03/15/23
Style Traditional
Bedrooms 5
Full Baths 4
Half Baths 1
Year Built 2009
Lot Size 4,791 Sqft
Property Description
Welcome to this beautiful custom-built home in the highly desirable Ascot neighborhood! Walk in the double wood doors from the wrap around front porch, 2-story foyer spacious open concept home with stunning hardwoods throughout the main living area. Off of the foyer is a private home office and bright formal dining room. The large kitchen has double oven, prep sink in island, gas cooktop, stainless steel appliances, a walk-in pantry which is great for storage as well as an eat in and bar. The kitchen opens to the marvelous 2 story great room with a stone wood burning fireplace with gas starter, entertainment center and opens out to the screen in porch and spacious deck with fire pit that overlooks the backyard, it is the perfect spot to relax and unwind. The lovely owner's suite on the main floor includes a private bath, double vanity, separate shower, garden tub, water closet and walk in closet. Another main floor bedroom with full bath, laundry and half bath complete the main floor. Double staircases bring you to the second floor which includes a large bonus room with a walk in closet, bedroom with private attached bath, another bedroom with full bath and walk in attic storage as well as a loft sitting area. Manicured lawn with irrigation and landscape lighting. 2 car attached garage. Enjoy the resort like community amenities with pool, playground, sidewalks, tennis courts. This home is zoned for highly rated Lex/Rich5 school district. Close to shopping and interstates.
Location
State SC
County Richland
Area Irmo/St Andrews/Ballentine
Rooms
Other Rooms Office, FROG (With Closet)
Primary Bedroom Level Main
Master Bedroom Bath-Private, Separate Shower, Closet-Walk in, Whirlpool, Ceilings-Tray, Ceiling Fan, Separate Water Closet
Bedroom 2 Main Bath-Private, Ceiling Fan, Closet-Private
Dining Room Main Floors-Hardwood, Molding
Kitchen Main Bar, Eat In, Floors-Hardwood, Pantry, Counter Tops-Granite, Cabinets-Stained, Backsplash-Tiled, Prep Sink, Recessed Lights
Interior
Heating Electric
Cooling Central
Fireplaces Number 1
Equipment Dishwasher, Disposal, Microwave Built In
Laundry Heated Space, Mud Room
Exterior
Parking Features Garage Attached, side-entry
Garage Spaces 2.0
Pool No
Street Surface Paved
Building
Story 2
Foundation Crawl Space
Sewer Public
Water Public
Structure Type Brick-All Sides-AbvFound
Schools
Elementary Schools River Springs
Middle Schools Dutch Fork
High Schools Dutch Fork
School District Lexington/Richland Five
Read Less Info
Want to know what your home might be worth? Contact us for a FREE valuation!

Our team is ready to help you sell your home for the highest possible price ASAP
Bought with Coldwell Banker Realty






