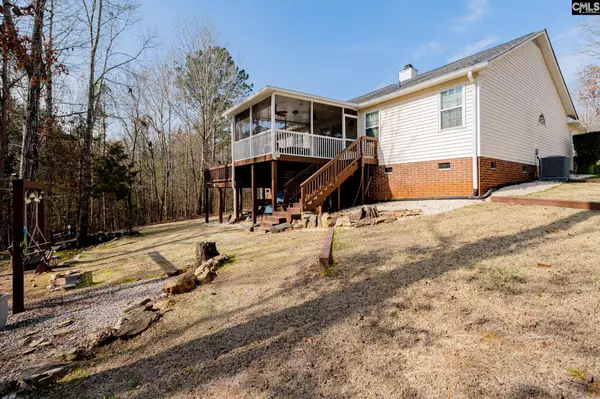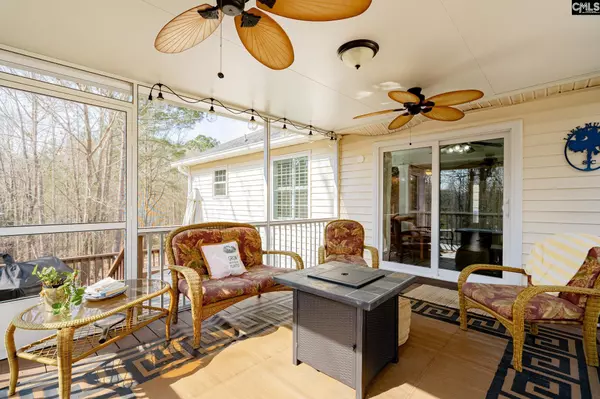$275,000
For more information regarding the value of a property, please contact us for a free consultation.
3 Beds
2 Baths
2,087 SqFt
SOLD DATE : 03/17/2023
Key Details
Property Type Single Family Home
Sub Type Single Family
Listing Status Sold
Purchase Type For Sale
Square Footage 2,087 sqft
Price per Sqft $136
Subdivision Audubon Oaks
MLS Listing ID 557772
Sold Date 03/17/23
Style Traditional
Bedrooms 3
Full Baths 2
HOA Fees $22/ann
Year Built 1996
Lot Size 0.350 Acres
Property Description
Located in beautiful Audubon Oaks, this 3 bedroom 2 bath home offers first floor living with a bonus. The living room features high ceilings, a wood-burning fireplace, an entertainment center, luxury vinyl plank flooring and molding. The kitchen offers painted cabinets,granite backsplash and countertops, a pantry, recessed lighting, tile flooring and a wet bar. The owner's suite has tray ceilings, a ceiling fan, 2 walk-in closets, a double vanity, separate shower and garden tub. Bedrooms 2 and 3 have ceiling fans and private closets. Enjoy outside living with a screened back porch and beautiful backyard. Also Check out the crawl space that has been fully encapsulated and usable as a work shop space. Convenient to restaurants and shopping, along with the award-winning Lexington/Richland District Five schools.
Location
State SC
County Richland
Area Irmo/St Andrews/Ballentine
Rooms
Other Rooms FROG (No Closet)
Primary Bedroom Level Main
Master Bedroom Double Vanity, Tub-Garden, Closet-His & Her, Bath-Private, Separate Shower, Closet-Walk in, Ceilings-Box, Ceiling Fan, Floors - Carpet
Bedroom 2 Main
Dining Room Main Area, Combo, Floors-Luxury Vinyl Plank
Kitchen Main Nook, Counter Tops-Granite, Floors-Tile, Backsplash-Granite
Interior
Interior Features BookCase, Ceiling Fan, Garage Opener, Security System-Owned
Heating Central, Electric, Heat Pump 1st Lvl, Heat Pump 2nd Lvl
Cooling Central, Heat Pump 1st Lvl, Heat Pump 2nd Lvl
Fireplaces Number 1
Fireplaces Type Wood Burning
Equipment Dishwasher, Refrigerator, Microwave Above Stove
Laundry Heated Space
Exterior
Exterior Feature Deck, Workshop, Gutters - Full, Front Porch - Covered, Back Porch - Screened
Parking Features Garage Attached, Front Entry
Garage Spaces 2.0
Street Surface Paved
Building
Lot Description Cul-de-Sac
Story 1.5
Foundation Crawl Space
Sewer Public
Water Public
Structure Type Brick-Partial-AbvFound,Vinyl
Schools
Elementary Schools Dutch Fork
Middle Schools Dutch Fork
High Schools Dutch Fork
School District Lexington/Richland Five
Read Less Info
Want to know what your home might be worth? Contact us for a FREE valuation!

Our team is ready to help you sell your home for the highest possible price ASAP
Bought with EXIT Real Est Consultants






