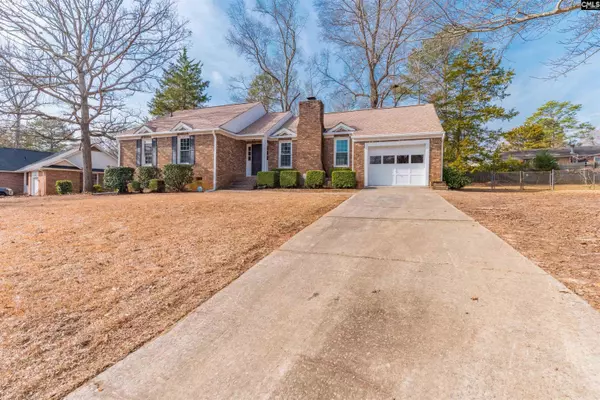$225,000
For more information regarding the value of a property, please contact us for a free consultation.
3 Beds
2 Baths
1,389 SqFt
SOLD DATE : 03/06/2023
Key Details
Property Type Single Family Home
Sub Type Single Family
Listing Status Sold
Purchase Type For Sale
Square Footage 1,389 sqft
Price per Sqft $161
Subdivision New Friarsgate
MLS Listing ID 556964
Sold Date 03/06/23
Style Traditional
Bedrooms 3
Full Baths 2
Year Built 1977
Lot Size 0.390 Acres
Property Description
3 Bedroom, 2 Bathroom renovated home in a culdescc with a 23x12 powered workshop zoned for Dutch Fork Schools! Step across the front porch into the foyer with detailed crown molding. Cathedral ceilings with wooden beams in the family room showcase a masonry wood-burning fireplace with a mantle and raised hearth. The eat-in kitchen features subway tile backsplash, granite countertops, a coil-spring faucet, stainless appliances, and new shaker cabinet doors with modern hardware. The owner's suite offers a walk-in closet, walk-in shower with subway tile, a rain showerhead, a private water closet, new vanity, modern mirror and lighting. Bedrooms 2 & 3 share a hall bath with a tub/shower and the same updated features. Built-in shelving in the laundry/mudroom helps with organization. Other features include a separate breaker box for the workshop, a 1-car garage, floored storage in the attic, a fully-fenced back yard, rear patio, and gutters. 2018 new HVAC, 2019 new roof, 2020 updated under-home plumbing with PEX. Close to I-26, 20 minutes to downtown Columbia, and minutes from the Harbison shopping and dining district. Come see why this is the perfect place for you to call home!
Location
State SC
County Richland
Area Irmo/St Andrews/Ballentine
Rooms
Primary Bedroom Level Main
Master Bedroom Bath-Private, Separate Shower, Closet-Walk in, Ceiling Fan, Closet-Private, Floors-Luxury Vinyl Plank
Bedroom 2 Main Bath-Shared, Tub-Shower, Closet-Private, Floors-Luxury Vinyl Plank
Kitchen Main Eat In, Counter Tops-Granite, Backsplash-Tiled, Cabinets-Painted, Floors-Luxury Vinyl Plank
Interior
Heating Central, Electric
Cooling Central, Heat Pump 1st Lvl
Fireplaces Number 1
Fireplaces Type Wood Burning
Equipment Dishwasher
Laundry Heated Space
Exterior
Exterior Feature Patio, Workshop, Front Porch - Covered
Parking Features Garage Attached, Front Entry
Garage Spaces 1.0
Fence Rear Only-Chain Link
Pool No
Street Surface Paved
Building
Lot Description Cul-de-Sac
Faces East
Story 1
Foundation Crawl Space
Sewer Public
Water Public
Structure Type Brick-All Sides-AbvFound
Schools
Elementary Schools H. E. Corley
Middle Schools Dutch Fork
High Schools Dutch Fork
School District Lexington/Richland Five
Read Less Info
Want to know what your home might be worth? Contact us for a FREE valuation!

Our team is ready to help you sell your home for the highest possible price ASAP
Bought with Keller Williams Palmetto






