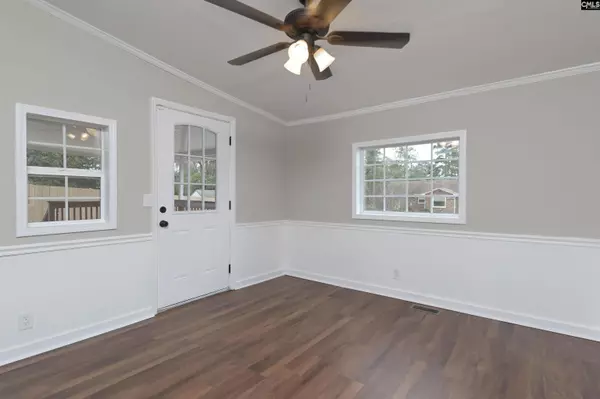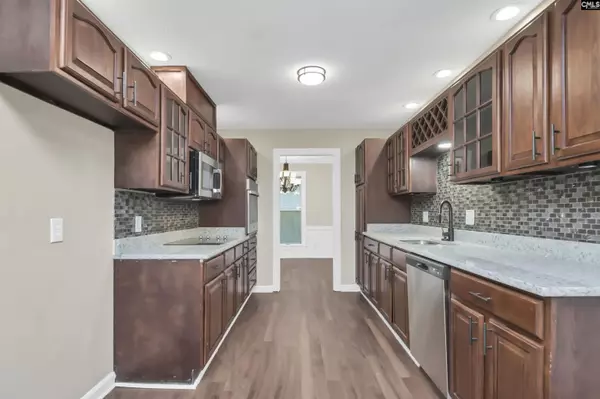$290,000
For more information regarding the value of a property, please contact us for a free consultation.
3 Beds
2 Baths
1,902 SqFt
SOLD DATE : 03/20/2023
Key Details
Property Type Single Family Home
Sub Type Single Family
Listing Status Sold
Purchase Type For Sale
Square Footage 1,902 sqft
Price per Sqft $141
Subdivision Old Friarsgate
MLS Listing ID 555699
Sold Date 03/20/23
Style Ranch
Bedrooms 3
Full Baths 2
Year Built 1974
Lot Size 0.320 Acres
Property Description
Newly updated 3 BR, 2 bath brick ranch home with in-group pool in Old Friarsgate in Irmo. This move-in ready home features a formal LR with LVP flooring and a fireplace. There is a formal dining room with LVP flooring and chair rail. The large eat-in kitchen has granite counter tops, tile backsplash new SS appliances. The primary suite has a WIC and a renovated en-suite bathroom with double vanities and a tub/shower. There are two additional bedrooms with ceiling fans and a shared bathroom. LVP flooring throughout the home. Enjoy outdoor entertaining on the covered deck overlooking the in-ground pool with new vinyl liner. There is a shed for pool equipment. This is a Fannie Mae Homepath property. All offers must be submitted online on seller's contract.
Location
State SC
County Richland
Area Irmo/St Andrews/Ballentine
Rooms
Primary Bedroom Level Main
Master Bedroom Bath-Private, Ceiling Fan, Floors-Luxury Vinyl Plank
Bedroom 2 Main Bath-Shared, Ceiling Fan, Floors-Luxury Vinyl Plank
Dining Room Main Molding, Floors-Luxury Vinyl Plank
Kitchen Main Eat In, Counter Tops-Granite, Cabinets-Stained, Backsplash-Tiled, Floors-Luxury Vinyl Plank
Interior
Heating Central
Cooling Central
Fireplaces Number 1
Equipment Dishwasher, Microwave Above Stove
Laundry Mud Room
Exterior
Exterior Feature Deck
Parking Features Garage Attached, Front Entry
Garage Spaces 2.0
Fence Privacy Fence, Rear Only Wood
Pool Yes
Street Surface Paved
Building
Story 1
Foundation Crawl Space
Sewer Public
Water Public
Structure Type Brick-All Sides-AbvFound
Schools
Elementary Schools Dutch Fork
Middle Schools Dutch Fork
High Schools Dutch Fork
School District Lexington/Richland Five
Read Less Info
Want to know what your home might be worth? Contact us for a FREE valuation!

Our team is ready to help you sell your home for the highest possible price ASAP
Bought with Redfin Corporation






