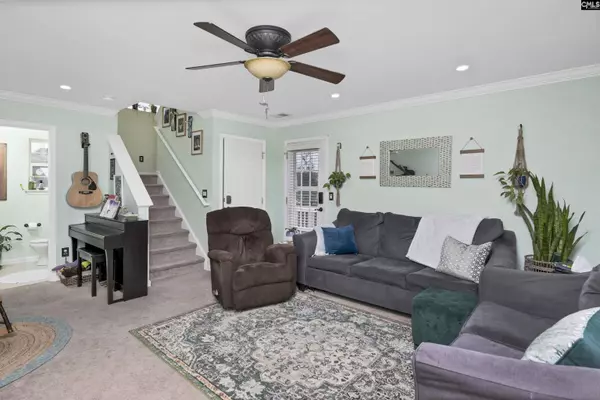$299,500
For more information regarding the value of a property, please contact us for a free consultation.
4 Beds
4 Baths
1,680 SqFt
SOLD DATE : 03/21/2023
Key Details
Property Type Single Family Home
Sub Type Single Family
Listing Status Sold
Purchase Type For Sale
Square Footage 1,680 sqft
Price per Sqft $184
Subdivision Rosewood Hills
MLS Listing ID 557328
Sold Date 03/21/23
Style Traditional
Bedrooms 4
Full Baths 3
Half Baths 1
Year Built 2009
Lot Size 4,356 Sqft
Property Description
A rare find! This home has 4 BR/ 3.5 BA and is set up for so many options. The main level has large living room, 1/2 bath and a completely remodeled kitchen with LVT flooring, new white cabinets, quartz countertops, blue tile backsplash, and open shelving that give it that modern farmhouse feel. The top floor has a primary bedroom with private bath that's been remodeled with new flooring, lighting, double vanity and shower. Also, there is plenty of closet space, dual closets. The other two bedrooms upstairs share a bath in-between. The lower level has a 4th bedroom with a private bath and separate entry to outside. Sellers have airbnb'd downstairs in the past, its a great setup. lastly, there is also a garage in lower level. If the inside wasn't enough, the yard is the largest in Rosewood hills with a white picket fence and tons of landscaping year round creating privacy for the front porch and side deck off living room.
Location
State SC
County Richland
Area Columbia - South
Rooms
Primary Bedroom Level Second
Master Bedroom Double Vanity, Bath-Private, Ceiling Fan
Bedroom 2 Second Bath-Jack & Jill , Ceiling Fan
Kitchen Main Eat In, Pantry, Backsplash-Tiled, Counter Tops-Quartz
Interior
Interior Features Ceiling Fan, Garage Opener, Attic Access
Heating Central
Cooling Central
Equipment Dishwasher, Disposal
Laundry Closet
Exterior
Exterior Feature Deck, Sprinkler, Gutters - Partial, Front Porch - Covered
Parking Features Garage Attached, Rear Entry
Garage Spaces 1.0
Fence Full, Wood
Pool No
Street Surface Paved
Building
Lot Description Corner
Story 3
Foundation Slab
Sewer Public
Water Public
Structure Type Fiber Cement-Hardy Plank
Schools
Elementary Schools Moore
Middle Schools Hand
High Schools Dreher
School District Richland One
Read Less Info
Want to know what your home might be worth? Contact us for a FREE valuation!

Our team is ready to help you sell your home for the highest possible price ASAP
Bought with Home Advantage Realty






