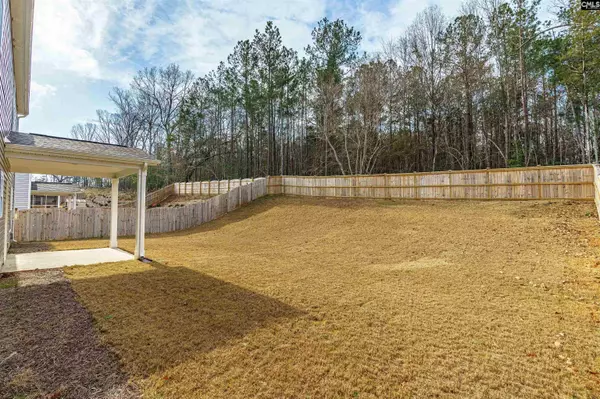$415,000
For more information regarding the value of a property, please contact us for a free consultation.
5 Beds
5 Baths
3,530 SqFt
SOLD DATE : 03/24/2023
Key Details
Property Type Single Family Home
Sub Type Single Family
Listing Status Sold
Purchase Type For Sale
Square Footage 3,530 sqft
Price per Sqft $113
Subdivision Stonemont
MLS Listing ID 557984
Sold Date 03/24/23
Style Traditional
Bedrooms 5
Full Baths 4
Half Baths 1
HOA Fees $18/ann
Year Built 2021
Lot Size 9,583 Sqft
Property Description
This 2021 popular Georgetown floorplan is now prepared for you. 3530sqft of well-arranged and thoughtful design. You enter under 9-foot ceilings with an open living room and dining room, overflowing with natural light. As you enter the heart of the home where the kitchen, family room and breakfast nook, are seamlessly woven keeping everyone connected. Whether studying on the built in desk, playing cards, or watching a movie or sports event, this is a flawless space. The kitchen has all stainless appliances including a gas stove, large walk-in pantry, granite counter tops, soft close 36” cabinets with upgraded stainless-steel matte black hollow tube t bars. subway tile backsplash and an elegant island. The first floor also features a bedroom with a private bath. Perfect for a guest suite or for an aging parent. Upstairs you are greeted by a spacious corridor, housing 4 beds massive game room and 3 full baths. Your huge primary suite has tray ceilings, and an exquisite primary bath. Nice relaxing soaking tub with a separate shower, custom closet, marble counters and double sinks. Bedroom #3 has a private full bath as well. The upstairs bonus space is impressive and perfect for a game room or bonus living area. The exterior has full gutters, 30-year architectural shingles, sprinkler system, and fully fenced in backyard. Book your showing today!!
Location
State SC
County Richland
Area Irmo/St Andrews/Ballentine
Rooms
Other Rooms Media Room
Primary Bedroom Level Second
Master Bedroom Double Vanity, Tub-Garden, Bath-Private, Closet-Walk in, Ceilings-High (over 9 Ft), Ceiling Fan, Closet-Private
Bedroom 2 Main Bath-Private, Closet-Private, Floors - Carpet
Dining Room Main
Kitchen Main Island, Pantry, Counter Tops-Granite, Backsplash-Tiled, Cabinets-Painted, Recessed Lights, Floors-Luxury Vinyl Plank
Interior
Heating Central
Cooling Central
Fireplaces Number 1
Exterior
Exterior Feature Gutters - Full, Front Porch - Covered, Back Porch - Covered
Parking Features Garage Attached, Front Entry
Garage Spaces 3.0
Fence Rear Only Wood
Pool No
Street Surface Paved
Building
Story 2
Foundation Slab
Sewer Public
Water Public
Structure Type Brick-Partial-AbvFound,Vinyl
Schools
Elementary Schools River Springs
Middle Schools Dutch Fork
High Schools Dutch Fork
School District Lexington/Richland Five
Read Less Info
Want to know what your home might be worth? Contact us for a FREE valuation!

Our team is ready to help you sell your home for the highest possible price ASAP
Bought with eXp Realty LLC






