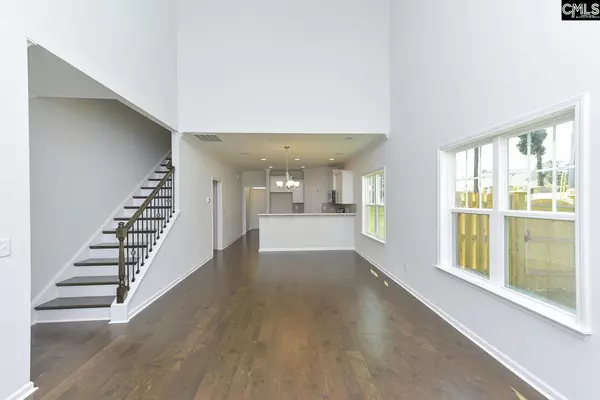$309,832
For more information regarding the value of a property, please contact us for a free consultation.
4 Beds
3 Baths
1,936 SqFt
SOLD DATE : 03/31/2023
Key Details
Property Type Single Family Home
Sub Type Single Family
Listing Status Sold
Purchase Type For Sale
Square Footage 1,936 sqft
Price per Sqft $160
Subdivision Ashcroft
MLS Listing ID 549705
Sold Date 03/31/23
Style Traditional
Bedrooms 4
Full Baths 2
Half Baths 1
HOA Fees $50/ann
Year Built 2023
Lot Size 7,666 Sqft
Property Description
The two-story Townsend plan has four bedrooms and two and one-half baths. The well-organized kitchen with beautiful Flat panel shaker white cabinets, Smoked Gray quartz, glossy white tile backsplash and a gas stove has a corner pantry and a flat breakfast bar that overlooks the dining area and great room. The primary suite has been extended and opens up the bath with separate shower and garden tub. The primary suite is located downstairs and overlooks the backyard. Upstairs features three additional bedrooms, two with walk-in closets and a hall bath. Options for this home include a fireplace and vaulted ceiling in the great room, hardwood staircase and luxurious vinyl plank flooring. Can close March! up to $3500 in closing costs with the use of our preferred lender and closing attorney (MGC)
Location
State SC
County Richland
Area Columbia Northeast
Rooms
Primary Bedroom Level Main
Master Bedroom Double Vanity, Tub-Garden, Separate Shower, Closet-Walk in, Ceilings-Box
Bedroom 2 Second Bath-Shared, Closet-Walk in
Kitchen Main Pantry, Backsplash-Tiled, Cabinets-Painted, Counter Tops-Quartz
Interior
Heating Gas 1st Lvl, Zoned
Cooling Central
Fireplaces Number 1
Fireplaces Type Gas Log-Natural
Equipment Dishwasher, Disposal, Microwave Above Stove, Tankless H20
Exterior
Exterior Feature Sprinkler, Gutters - Partial
Parking Features Garage Attached, Front Entry
Garage Spaces 2.0
Street Surface Paved
Building
Story 2
Foundation Slab
Sewer Public
Water Public
Structure Type Stone,Vinyl
Schools
Elementary Schools Pontiac
Middle Schools Summit
High Schools Spring Valley
School District Richland Two
Read Less Info
Want to know what your home might be worth? Contact us for a FREE valuation!

Our team is ready to help you sell your home for the highest possible price ASAP
Bought with Keller Williams Realty






