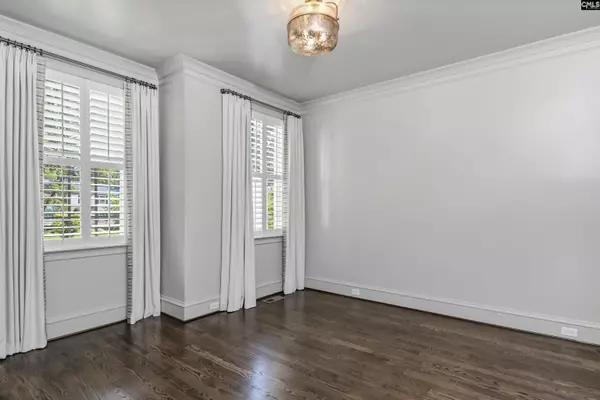$1,350,000
For more information regarding the value of a property, please contact us for a free consultation.
5 Beds
5 Baths
5,087 SqFt
SOLD DATE : 04/05/2023
Key Details
Property Type Single Family Home
Sub Type Single Family
Listing Status Sold
Purchase Type For Sale
Square Footage 5,087 sqft
Price per Sqft $265
Subdivision Heathwood
MLS Listing ID 558623
Sold Date 04/05/23
Style Traditional
Bedrooms 5
Full Baths 4
Half Baths 1
Year Built 2015
Lot Size 0.410 Acres
Property Description
Built in 2015 this brick beauty provides 5BR/4.5BA and over 5,000sqft of comfortable, luxury living. Formal living and dining areas at the front of the home plus at butlers pantry. Large family room spans most of the main level with a fantastic island that splits the area from the beautiful kitchen. You will find quartz countertops, top of the line appliances, bar seating, a prep sink and plenty of space for friends and family to gather. Primary and guest suites sit on the main level provide private bathrooms. Upstairs are additional bedrooms plus a bonus room - making it a great place for a playroom or media room. This prime location in Heathwood is highly sought after!
Location
State SC
County Richland
Area East Columbia
Rooms
Other Rooms Bonus-Finished, Loft
Primary Bedroom Level Main
Master Bedroom Double Vanity, Closet-His & Her, Bath-Private, Separate Shower, Closet-Walk in, Ceilings-High (over 9 Ft), Closet-Private, Floors-Hardwood, Separate Water Closet, Tub-Free Standing
Bedroom 2 Main Bath-Private, Closet-Walk in, Tub-Shower, Ceilings-High (over 9 Ft), Ceiling Fan, Closet-Private, Floors-Hardwood
Dining Room Main Floors-Hardwood, Molding, Ceilings-High (over 9 Ft), Butlers Pantry
Kitchen Main Floors-Hardwood, Island, Pantry, Backsplash-Other, Cabinets-Painted, Prep Sink, Recessed Lights, Counter Tops-Quartz
Interior
Interior Features Attic Storage, Ceiling Fan, Garage Opener
Heating Central
Cooling Central
Fireplaces Number 1
Equipment Dishwasher, Disposal, Icemaker, Refrigerator, Microwave Built In
Laundry Heated Space, Mud Room
Exterior
Parking Features Garage Attached, side-entry
Garage Spaces 3.0
Fence Rear Only Other, Rear Only Wood
Pool No
Street Surface Paved
Building
Story 2
Foundation Crawl Space
Sewer Public
Water Public
Structure Type Brick-All Sides-AbvFound
Schools
Elementary Schools Brennen
Middle Schools Crayton
High Schools A. C. Flora
School District Richland One
Read Less Info
Want to know what your home might be worth? Contact us for a FREE valuation!

Our team is ready to help you sell your home for the highest possible price ASAP
Bought with The Moore Company






