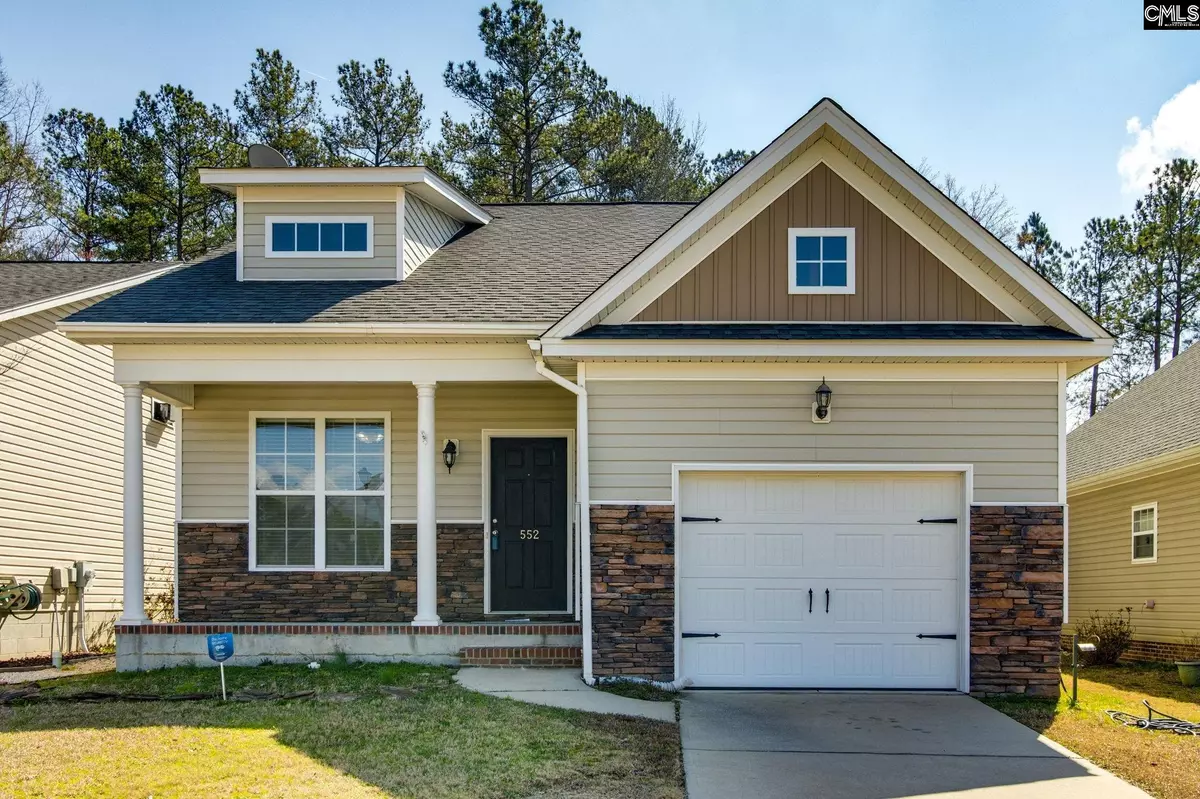$230,000
For more information regarding the value of a property, please contact us for a free consultation.
3 Beds
2 Baths
1,518 SqFt
SOLD DATE : 04/06/2023
Key Details
Property Type Single Family Home
Sub Type Single Family
Listing Status Sold
Purchase Type For Sale
Square Footage 1,518 sqft
Price per Sqft $152
Subdivision Cornerstone Of Irmo
MLS Listing ID 557667
Sold Date 04/06/23
Style Traditional
Bedrooms 3
Full Baths 2
HOA Fees $15/ann
Year Built 2010
Lot Size 6,969 Sqft
Property Description
Have you been searching for a patio home in the exclusive Cornerstone of Irmo neighborhood? Welcome to this beautifully maintained and updated home with a single car garage. As you enter the home you will notice the open concept floor plan, high ceilings, granite countertops and ample cabinet space in the kitchen. There is a separate pantry and laundry closet also located in the kitchen. The large primary suite on the main level has a walk-in closet, garden tub/shower, and large vanity. There is an additional bedroom and full bath on the main level with the 3rd bedroom located upstairs with closet. Step outside to find a fully fenced backyard with patio and storage building. Never pay a power bill again! This home comes with paid off solar panels!! You'll love the convenient location zoned for award winning Lex/Richland 5 schools.
Location
State SC
County Richland
Area Irmo/St Andrews/Ballentine
Rooms
Primary Bedroom Level Main
Master Bedroom Bath-Private, Ceiling Fan, Closet-Private, Floors - Carpet
Bedroom 2 Main Bath-Shared, Ceiling Fan, Closet-Private, Floors - Carpet
Dining Room Main Area, Floors-EngineeredHardwood
Kitchen Main Pantry, Counter Tops-Granite, Floors-EngineeredHardwood
Interior
Interior Features Ceiling Fan, Garage Opener, Smoke Detector, Attic Access
Heating Central, Solar
Cooling Central
Equipment Dishwasher
Laundry Heated Space
Exterior
Exterior Feature Shed, Gutters - Partial, Front Porch - Covered
Parking Features Garage Attached, Front Entry
Garage Spaces 1.0
Fence Rear Only Vinyl
Pool No
Street Surface Paved
Building
Lot Description Cul-de-Sac
Story 1
Foundation Slab
Sewer Public
Water Public
Structure Type Vinyl
Schools
Elementary Schools H. E. Corley
Middle Schools Dutch Fork
High Schools Dutch Fork
School District Lexington/Richland Five
Read Less Info
Want to know what your home might be worth? Contact us for a FREE valuation!

Our team is ready to help you sell your home for the highest possible price ASAP
Bought with Coldwell Banker Realty






