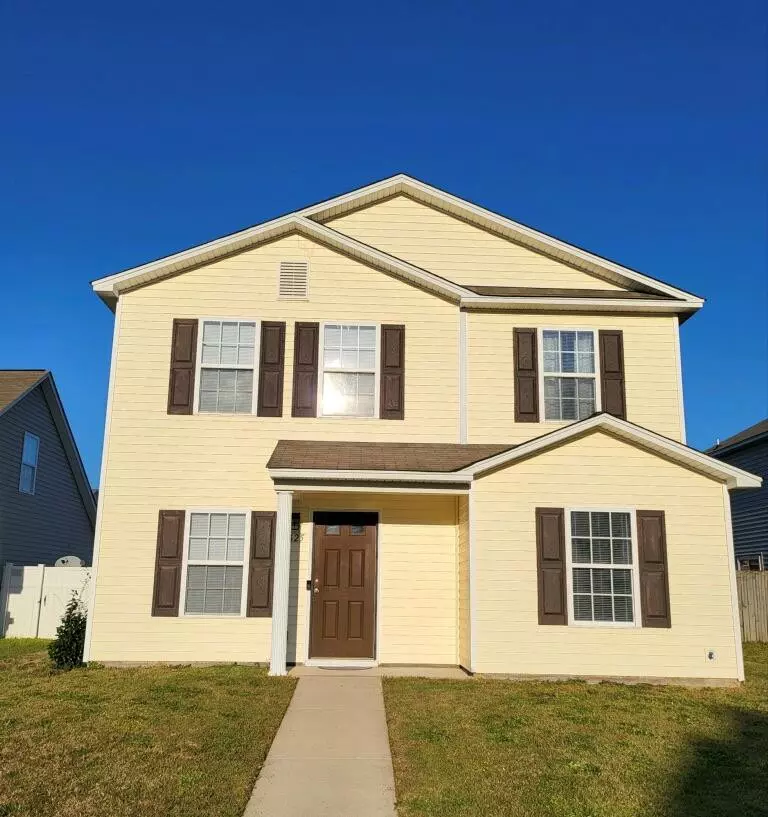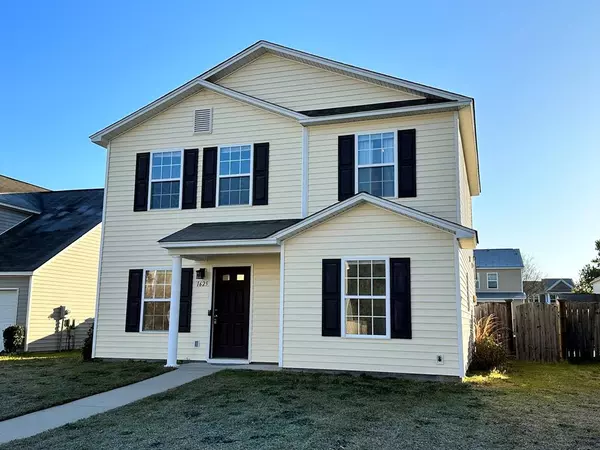$183,000
$175,000
4.6%For more information regarding the value of a property, please contact us for a free consultation.
3 Beds
3 Baths
1,425 SqFt
SOLD DATE : 04/11/2023
Key Details
Sold Price $183,000
Property Type Single Family Home
Sub Type Single Family Residence
Listing Status Sold
Purchase Type For Sale
Square Footage 1,425 sqft
Price per Sqft $128
Subdivision Hunters Crossing
MLS Listing ID 156420
Sold Date 04/11/23
Style Contemporary
Bedrooms 3
Full Baths 2
Half Baths 1
HOA Fees $8/ann
Year Built 2009
Lot Size 5,227 Sqft
Acres 0.12
Lot Dimensions 0.12
Property Sub-Type Single Family Residence
Source Sumter Board of REALTORS®
Property Description
This is the Oxford IV floor plan. This house has been recently updated with all new carpet, new blinds on all of the windows and the back door, and the guest bedrooms have new beautiful laminate flooring. This house has been professionally cleaned from top to bottom! The master bedroom is very spacious and has a huge walk-in closet and bathroom! This home is 1 of only 9 homes in Hunters crossing with a separate rear entrance driveway leading into the garage. The garage has an added perk of an installed split unit to heat and cool the garage making it a perfect spot for a "hang out" area or a spot to work on your car without getting overheated or too cold in the winter months.
Location
State SC
County Sumter
Community Hunters Crossing
Area Hunters Crossing
Direction Coming from Shaw AFB - Take 378/76 going towards Sumter. Take a left at Ashley Furniture Store on Mason Road. Coming from Sumter - Take Broad St. Ext. (378/76). Take a right at Ashley Furniture Store on Mason Road. Hunters Crossing is 1/2 mile on your left.
Rooms
Basement No
Interior
Interior Features Eat-in Kitchen
Heating Heat Pump
Cooling Ceiling Fan(s), Heat Pump
Flooring Carpet, Laminate, Linoleum, Other
Fireplaces Type No
Fireplace No
Appliance Dryer, Disposal, Dishwasher, Microwave, Range, Refrigerator, Washer
Laundry Electric Dryer Hookup, Washer Hookup
Exterior
Garage Spaces 1.0
Community Features Sidewalks
Utilities Available Cable Available
View Downtown
Roof Type Shingle
Porch Deck, Front Porch, Patio, Porch, Rear Porch, Rear Patio, Rear Deck
Building
Foundation Slab
Sewer Public Sewer
Water Public
Structure Type Vinyl Siding
New Construction No
Schools
Elementary Schools Oakland/Shaw Heights/High Hills
Middle Schools Ebenezer
High Schools Crestwood
Others
Tax ID 1871303018
Acceptable Financing Cash, Conventional, FHA, VA Loan
Listing Terms Cash, Conventional, FHA, VA Loan
Special Listing Condition Deeded
Read Less Info
Want to know what your home might be worth? Contact us for a FREE valuation!

Our team is ready to help you sell your home for the highest possible price ASAP






