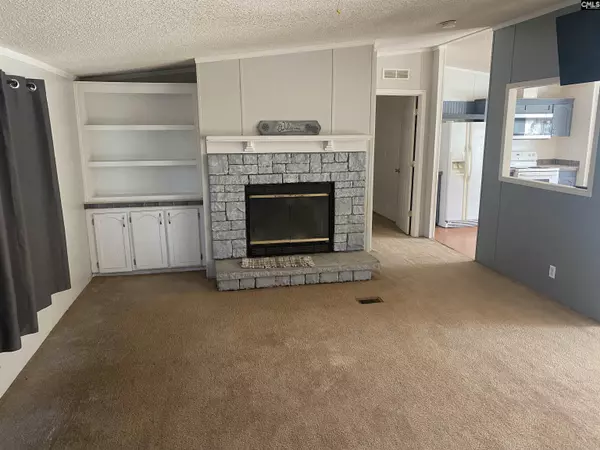$170,000
For more information regarding the value of a property, please contact us for a free consultation.
4 Beds
2 Baths
2,432 SqFt
SOLD DATE : 04/14/2023
Key Details
Property Type Mobile Home
Sub Type Manufactured/Mobile
Listing Status Sold
Purchase Type For Sale
Square Footage 2,432 sqft
Price per Sqft $62
Subdivision Hunter Woods
MLS Listing ID 554234
Sold Date 04/14/23
Style Traditional
Bedrooms 4
Full Baths 2
Year Built 1995
Lot Size 2.190 Acres
Property Description
If you enjoy the country, then you will enjoy living on this 2.19 acre home place. This cute 4 bedroom, 2 bath, split floor plan home is located on a cul-de-sac. You can enjoy your evenings in this spacious living room with your family watching TV along with a warming fire in the fireplace. The Great Room with a wet bar, has plenty of room for a pool table with a poker table together and a huge TV. The options are limitless. All Bedrooms have large walk-in closets. Outside you will find a 24'x24' workshop wired for electricity, also there is a single car detached carport with electricity. There is plenty of storage. There is no HOA FEES!! On the left side of the property there is a an extra power pole that a camper was hooked up to at one time. Country living for the perfect family.
Location
State SC
County Lexington
Area Rural S Lexington Co - Gaston Etc
Rooms
Primary Bedroom Level Main
Master Bedroom Double Vanity, Tub-Garden, Closet-His & Her, Bath-Private, Separate Shower, Ceilings-Vaulted, Ceilings-High (over 9 Ft), Closet-Private
Bedroom 2 Main Bath-Shared, Closet-Walk in, Ceilings-Vaulted, Tub-Shower
Kitchen Main Pantry, Counter Tops-Formica, Floors-Laminate, Backsplash-Tiled, Cabinets-Painted
Interior
Interior Features BookCase, Smoke Detector, Wetbar
Heating Central, Electric
Cooling Central
Fireplaces Number 1
Fireplaces Type Wood Burning
Equipment Dishwasher, Washer, Microwave Above Stove
Laundry Electric, Heated Space, Mud Room
Exterior
Exterior Feature Deck, Workshop, Front Porch - Uncovered
Parking Features None
Pool No
Street Surface Paved
Building
Lot Description Cul-de-Sac
Story 1
Foundation Crawl Space
Sewer Septic
Water Community
Structure Type Vinyl
Schools
Elementary Schools Frances Mack
Middle Schools Sandhills
High Schools Swansea
School District Lexington Four
Read Less Info
Want to know what your home might be worth? Contact us for a FREE valuation!

Our team is ready to help you sell your home for the highest possible price ASAP
Bought with Coldwell Banker Realty






