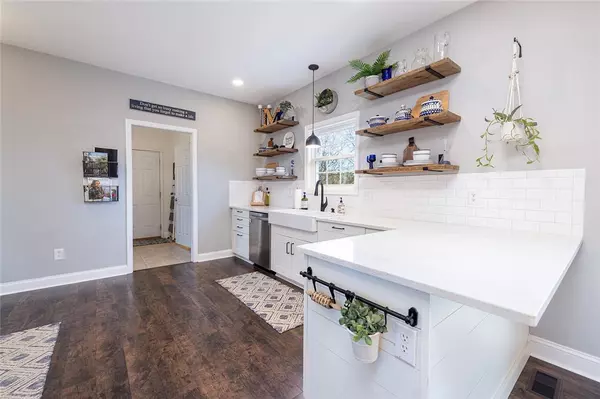$318,000
$325,000
2.2%For more information regarding the value of a property, please contact us for a free consultation.
3 Beds
3 Baths
1,947 SqFt
SOLD DATE : 04/20/2023
Key Details
Sold Price $318,000
Property Type Single Family Home
Sub Type Single Family Residence
Listing Status Sold
Purchase Type For Sale
Square Footage 1,947 sqft
Price per Sqft $163
MLS Listing ID 20258625
Sold Date 04/20/23
Style Traditional
Bedrooms 3
Full Baths 2
Half Baths 1
HOA Y/N No
Abv Grd Liv Area 2,795
Total Fin. Sqft 1947
Year Built 2003
Lot Size 0.540 Acres
Acres 0.54
Property Description
Welcome home to this beautiful 3 bed, 2.5 bath home with room to expand (full upstairs). Located in a country setting you will feel secluded but close to all amenities of the towns of Central, Clemson, Liberty and Norris. The kitchen is stunning with open shelving features, white cabinets and counter tops, beautiful shiplap and farmhouse style sink. The spacious living room is bright and airy and has an eye catching beautiful stack stone fireplace. All three main floor bedrooms are roomy and have large walk-in closets. Upstairs you will find 848' of unfinished space! There are separate rooms for endless possibilities!! Designated storage area, living space, work out room or even a bedroom and bath with walk-in closet.
Mud/Laundry Room, Fenced yard, fire pit, two car garage, solar panels and much more. Call today for an appointment to see everything this home offers.
Location
State SC
County Pickens
Area 304-Pickens County, Sc
Rooms
Basement None, Crawl Space
Main Level Bedrooms 3
Interior
Interior Features Ceiling Fan(s), Fireplace, Garden Tub/Roman Tub, Bath in Primary Bedroom, Quartz Counters, Smooth Ceilings, Separate Shower, Upper Level Primary, Walk-In Closet(s), Walk-In Shower
Heating Heat Pump
Cooling Heat Pump
Flooring Carpet, Laminate, Vinyl
Fireplace Yes
Window Features Blinds,Bay Window(s)
Appliance Dishwasher, Electric Oven, Electric Range, Microwave
Laundry Electric Dryer Hookup
Exterior
Exterior Feature Deck, Fence, Porch
Parking Features Attached, Garage, Driveway
Garage Spaces 2.0
Fence Yard Fenced
Utilities Available Septic Available, Water Available
Water Access Desc Public
Roof Type Composition,Shingle
Accessibility Low Threshold Shower
Porch Deck, Front Porch
Garage Yes
Building
Lot Description Corner Lot, Hardwood Trees, Not In Subdivision, Outside City Limits
Entry Level One and One Half
Foundation Crawlspace
Sewer Septic Tank
Water Public
Architectural Style Traditional
Level or Stories One and One Half
Structure Type Vinyl Siding
Schools
Elementary Schools Liberty Elem
Middle Schools Liberty Middle
High Schools Liberty High
Others
Tax ID 4077-17-10-0042
Financing Conventional
Read Less Info
Want to know what your home might be worth? Contact us for a FREE valuation!

Our team is ready to help you sell your home for the highest possible price ASAP
Bought with KW Luxury Lake Living






