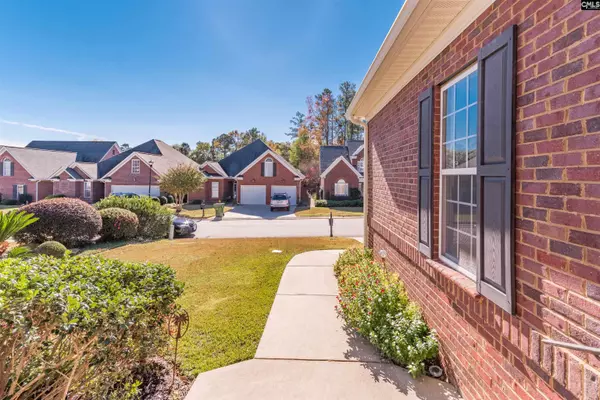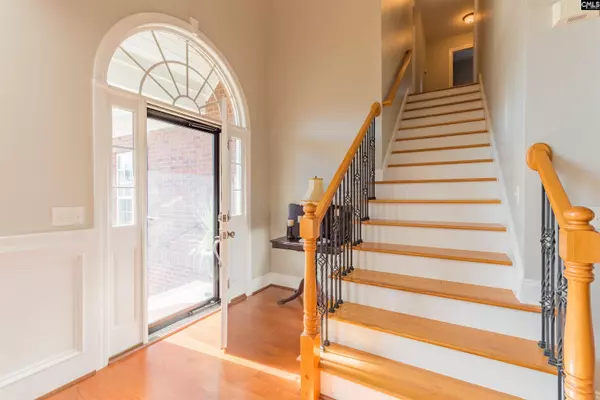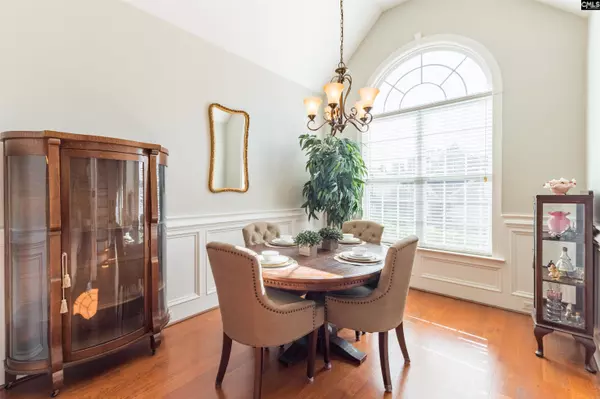$349,900
For more information regarding the value of a property, please contact us for a free consultation.
3 Beds
3 Baths
2,247 SqFt
SOLD DATE : 04/28/2023
Key Details
Property Type Single Family Home
Sub Type Single Family
Listing Status Sold
Purchase Type For Sale
Square Footage 2,247 sqft
Price per Sqft $153
Subdivision Salem Place
MLS Listing ID 553392
Sold Date 04/28/23
Style Traditional
Bedrooms 3
Full Baths 2
Half Baths 1
HOA Fees $31/ann
Year Built 2007
Lot Size 4,356 Sqft
Property Description
Classic 3-bed, 2.5-bath, all-brick home located in the desirable, lakeside Courtyards at Salem Place! With its light-filled open floor plan, unique architectural details, & modern finishes, this home is warm, inviting, & immaculately polished down to every square inch. Enter through the front door to be met by gleaming hardwoods & crown molding; to the right, sky-high ceilings & wainscoting elevate a formal dining area. The space opens to a wide living area with double tray ceilings & a natural gas log fireplace. Love to entertain? Your family & friends can mingle & dine seamlessly with an open kitchen featuring a huge, L-shaped island & bar-style seating. Space isn't the only reason the kitchen shines; beautiful granite countertops & stainless steel appliances also set the tone. The large master suite features double sinks, a soaking garden tub, walk-in shower, & walk-in closet. Also downstairs is the laundry room, half-bath, & coat closet. Upstairs is another huge bedroom with a full bath & walk-in closet. A unique bonus room can become a media or play room, or even be converted into a 3rd bedroom using a nearby hall closet! Outside, enjoy a slice of paradise with a landscaped patio & green space, handsome brick privacy walls, & a covered awning perfect for beating the heat! With close proximity to I-26, Harbison shopping & dining, & zoning for Lexington-Richland 5 schools, this house is ready to become your "Home, Sweet Home."
Location
State SC
County Richland
Area Irmo/St Andrews/Ballentine
Rooms
Primary Bedroom Level Main
Master Bedroom Double Vanity, Tub-Garden, Separate Shower, Closet-Walk in, Ceiling Fan
Dining Room Floors-Hardwood, Molding, Ceiling-Vaulted
Kitchen Bar, Counter Tops-Granite, Cabinets-Painted, Recessed Lights
Interior
Heating Central, Heat Pump 1st Lvl, Heat Pump 2nd Lvl
Cooling Central
Fireplaces Number 1
Fireplaces Type Gas Log-Natural
Equipment Dishwasher, Disposal
Exterior
Parking Features Garage Attached, Front Entry
Garage Spaces 2.0
Street Surface Paved
Building
Story 2
Foundation Slab
Sewer Public
Water Public
Structure Type Brick-All Sides-AbvFound
Schools
Elementary Schools Dutch Fork
Middle Schools Dutch Fork
High Schools Dutch Fork
School District Lexington/Richland Five
Read Less Info
Want to know what your home might be worth? Contact us for a FREE valuation!

Our team is ready to help you sell your home for the highest possible price ASAP
Bought with Excel Real Estate LLC






