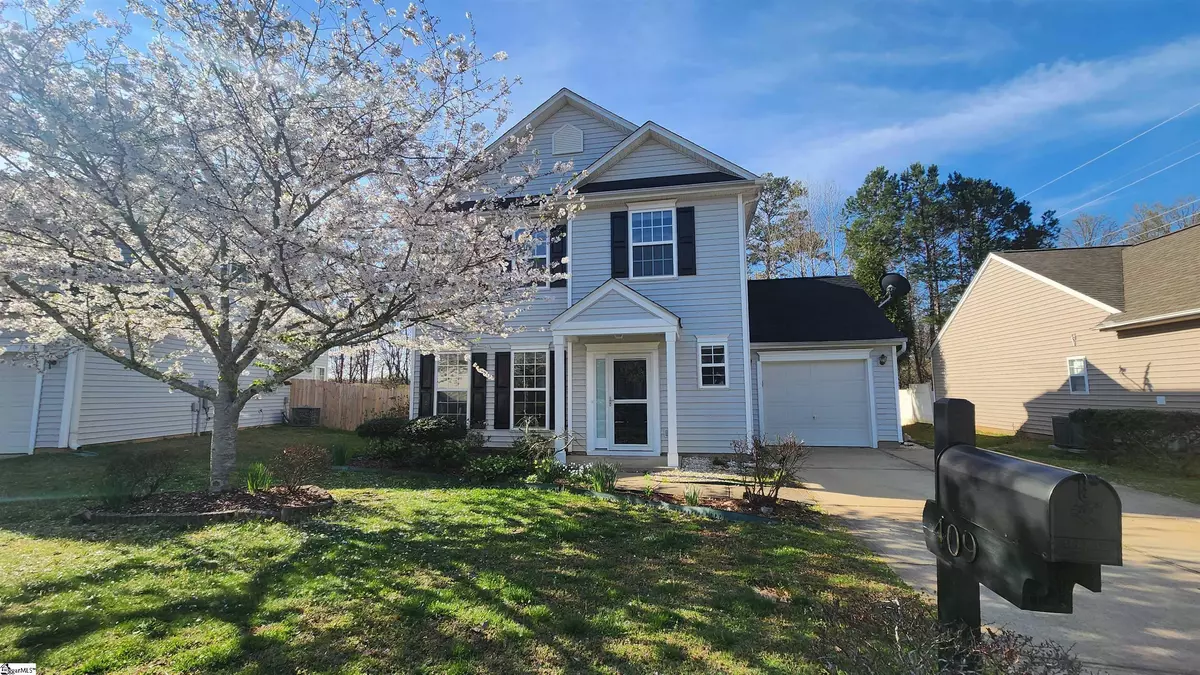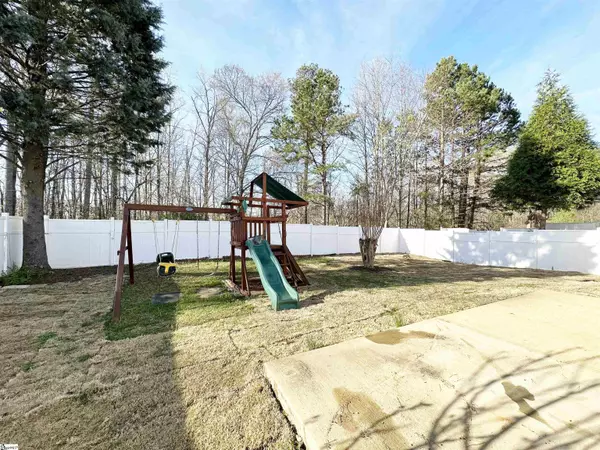$266,000
$268,000
0.7%For more information regarding the value of a property, please contact us for a free consultation.
3 Beds
3 Baths
1,400 SqFt
SOLD DATE : 05/10/2023
Key Details
Sold Price $266,000
Property Type Single Family Home
Sub Type Single Family Residence
Listing Status Sold
Purchase Type For Sale
Square Footage 1,400 sqft
Price per Sqft $190
Subdivision Reserve At Riverside
MLS Listing ID 1494074
Sold Date 05/10/23
Style Traditional
Bedrooms 3
Full Baths 2
Half Baths 1
HOA Fees $12/ann
HOA Y/N yes
Year Built 2004
Annual Tax Amount $1,427
Lot Size 6,534 Sqft
Property Description
Location ! Location ! Location ! Located in Greer, this gorgeous 3 bds/2.5 ba home is in Riverside subdivision, Riverside school district!The property features a very decent size fenced backyard with beautiful tree view, where you can relax or host the summer grilling out party ! The view from upstairs is breathtaking. When you step inside the home into the entryway, the stairwell is on your right, and the living room is on your left. The open floor plan downstairs makes socialising a breeze! The living room has large windows, and is partially overlooked on by the kitchen. The kitchen features lots of cabinet and counter space, and is adjacent to the dining room, which has doors that open onto the back patio. A half bathroom located downstairs! Upstairs with three bedrooms and two full bath. The master features a trey ceiling, a walk-in closet, and a full bathroom. More !! New upgrades including brand new Engineering Wood flooring in living room, brand new carpet in all rooms and stairs, New paint , New gas stove , New Microwave, New blinds throughout , PLUS almost new French Door Refrigerator All included. Roof 2017, backyard playground sets incl. Location close to downtown Greer , shopping ,groceries and restaurants !! This house will go fast and don't miss it ,come see it today and make it yours!!
Location
State SC
County Greenville
Area 022
Rooms
Basement Interior Entry
Interior
Interior Features High Ceilings, Ceiling Fan(s), Ceiling Blown, Tray Ceiling(s), Open Floorplan, Walk-In Closet(s)
Heating Natural Gas
Cooling Central Air
Flooring Carpet, Vinyl, Wood
Fireplaces Type None
Fireplace Yes
Appliance Gas Cooktop, Dishwasher, Disposal, Self Cleaning Oven, Convection Oven, Gas Oven, Electric Water Heater
Laundry 1st Floor, Walk-in
Exterior
Parking Features Attached, Paved
Garage Spaces 1.0
Community Features None
Roof Type Architectural
Garage Yes
Building
Lot Description 1 - 2 Acres
Story 2
Foundation Slab
Sewer Public Sewer
Water Public, Greer
Architectural Style Traditional
Schools
Elementary Schools Brushy Creek
Middle Schools Riverside
High Schools Riverside
Others
HOA Fee Include Common Area Ins.
Read Less Info
Want to know what your home might be worth? Contact us for a FREE valuation!

Our team is ready to help you sell your home for the highest possible price ASAP
Bought with Hometown Real Estate
Get More Information







