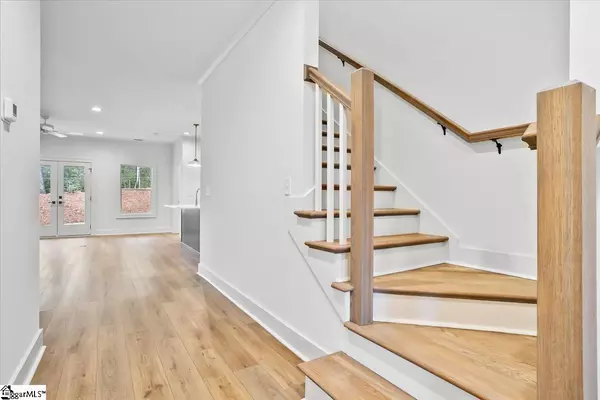$475,000
$475,000
For more information regarding the value of a property, please contact us for a free consultation.
3 Beds
3 Baths
2,351 SqFt
SOLD DATE : 05/12/2023
Key Details
Sold Price $475,000
Property Type Single Family Home
Sub Type Single Family Residence
Listing Status Sold
Purchase Type For Sale
Square Footage 2,351 sqft
Price per Sqft $202
Subdivision The Oaks At Woodfin Ridge
MLS Listing ID 1495492
Sold Date 05/12/23
Style Patio, Craftsman
Bedrooms 3
Full Baths 3
HOA Y/N yes
Year Built 2023
Annual Tax Amount $2,500
Lot Size 6,098 Sqft
Lot Dimensions 50 x 125
Property Description
Luxury Patio-style home in the Villas at Woodfin! This new community borders the golf course of Woodfin Ridge and allows you membership benefits through your HOA options. Your initiation fee for the golf course is included in the price of the home. This BEAUTIFUL home design is ideal for anyone wanting a Low Maintenance lifestyle! Yard maintenance is included in the HOA. For the interior of this home you will find an inviting Open floor plan, Gas log fireplace, Wide hall ways and Wide doors (solid core), Beautiful cabinets and appliances, Custom closets and Luxury vinyl flooring throughout. You will also find plenty of Storage in this home. It has an incredible Master suite, a walk in Laundry room, a Loft that could be used for an office or sitting area, the large Bonus room upstairs Can also be used as a great Fourth Bedroom! It has a Large closet and a Full Bath!! Member benefits include use of the Pool, Tennis., Playground and Club House. Obsidian Construction has been building great homes and communities all over the Southeast for twenty plus years! Make your appointment to see this home today!
Location
State SC
County Spartanburg
Area 015
Rooms
Basement None
Interior
Interior Features High Ceilings, Ceiling Fan(s), Ceiling Smooth, Countertops-Solid Surface, Open Floorplan, Walk-In Closet(s), Split Floor Plan, Pantry
Heating Forced Air, Natural Gas
Cooling Central Air
Flooring Carpet, Luxury Vinyl Tile/Plank
Fireplaces Number 1
Fireplaces Type Gas Log
Fireplace Yes
Appliance Gas Cooktop, Dishwasher, Disposal, Oven, Microwave, Gas Water Heater, Tankless Water Heater
Laundry 1st Floor, Walk-in, Laundry Room
Exterior
Parking Features Attached, Concrete, Key Pad Entry
Garage Spaces 2.0
Community Features Clubhouse, Street Lights, Playground, Pool, Tennis Court(s), Lawn Maintenance, Landscape Maintenance
Utilities Available Underground Utilities
Roof Type Architectural
Garage Yes
Building
Lot Description 1/2 Acre or Less, Sprklr In Grnd-Full Yard
Story 1
Foundation Slab
Sewer Public Sewer
Water Public, Sptg
Architectural Style Patio, Craftsman
New Construction Yes
Schools
Elementary Schools Oakland
Middle Schools Boiling Springs
High Schools Boiling Springs
Others
HOA Fee Include Maintenance Grounds, Pool, Street Lights, Other/See Remarks, Yard Irrigation
Read Less Info
Want to know what your home might be worth? Contact us for a FREE valuation!

Our team is ready to help you sell your home for the highest possible price ASAP
Bought with Western Upstate KW






