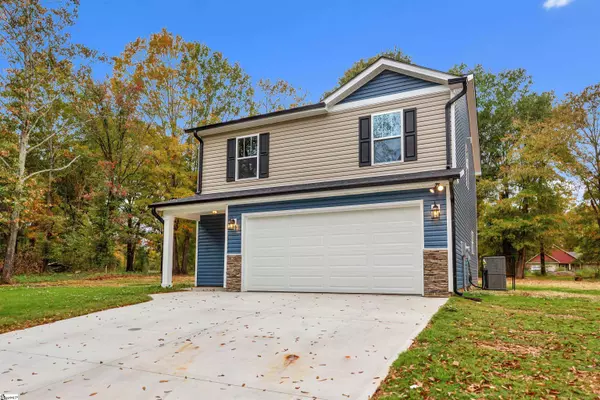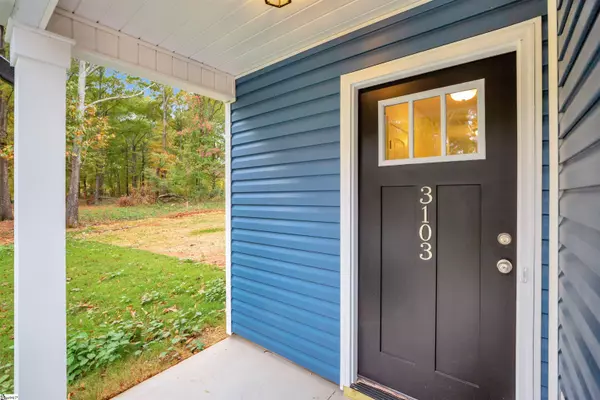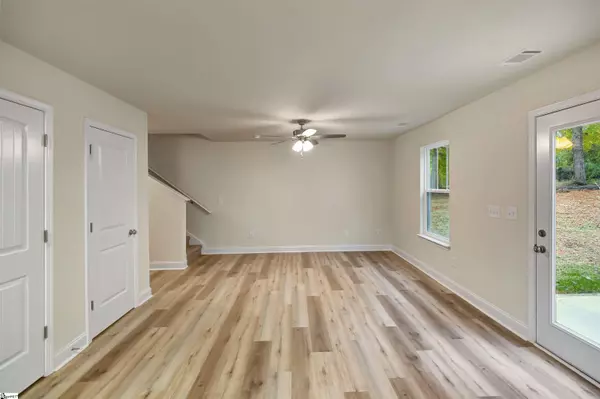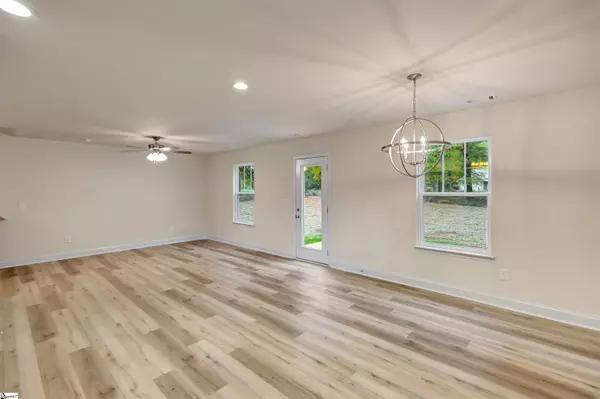$222,000
$235,900
5.9%For more information regarding the value of a property, please contact us for a free consultation.
3 Beds
3 Baths
1,572 SqFt
SOLD DATE : 05/11/2023
Key Details
Sold Price $222,000
Property Type Single Family Home
Sub Type Single Family Residence
Listing Status Sold
Purchase Type For Sale
Square Footage 1,572 sqft
Price per Sqft $141
Subdivision Other
MLS Listing ID 1483973
Sold Date 05/11/23
Style Craftsman
Bedrooms 3
Full Baths 2
Half Baths 1
HOA Y/N no
Annual Tax Amount $119
Lot Size 0.310 Acres
Lot Dimensions 58 x 138 x 91 x 83 x 91
Property Description
NEW PRICING-NEW CONSTRUCTION!! Welcome to Owens Mills!! BUYER INCENTIVE OF $3,000 when using preferred lender and closing attorney only. This stunning 3 bedroom home is tucked away in a quiet subdivision but close to everything Anderson has to offer. When viewing the home you will fall in love with the open floor plan, laminate flooring throughout the main floor plus a half bath. The kitchen features, painted cabinets, granite counters and stainless appliances. The second level features 3 large bedrooms, a spacious laundry closet, 2 full bathrooms plus a loft area that can be a great sitting area. There is also a covered front porch, a concrete patio and an attached 2 car garage! This home is built by Apex Development SC a local builder with an A+ rating with the BBB. Owner financing available, call listing agents for details
Location
State SC
County Anderson
Area 052
Rooms
Basement None
Interior
Interior Features Ceiling Fan(s), Ceiling Smooth, Granite Counters
Heating Electric, Forced Air
Cooling Central Air
Flooring Carpet, Laminate, Vinyl
Fireplaces Type None
Fireplace Yes
Appliance Dishwasher, Electric Oven, Microwave-Convection, Electric Water Heater
Laundry 2nd Floor, Electric Dryer Hookup
Exterior
Garage Attached, Paved
Garage Spaces 2.0
Community Features None
Roof Type Architectural
Garage Yes
Building
Lot Description 1/2 Acre or Less, Few Trees
Story 2
Foundation Slab
Sewer Public Sewer
Water Public
Architectural Style Craftsman
New Construction Yes
Schools
Elementary Schools Varennes
Middle Schools Mccants
High Schools T. L. Hanna
Others
HOA Fee Include None
Read Less Info
Want to know what your home might be worth? Contact us for a FREE valuation!

Our team is ready to help you sell your home for the highest possible price ASAP
Bought with eXp Realty, LLC - Anderson
Get More Information







