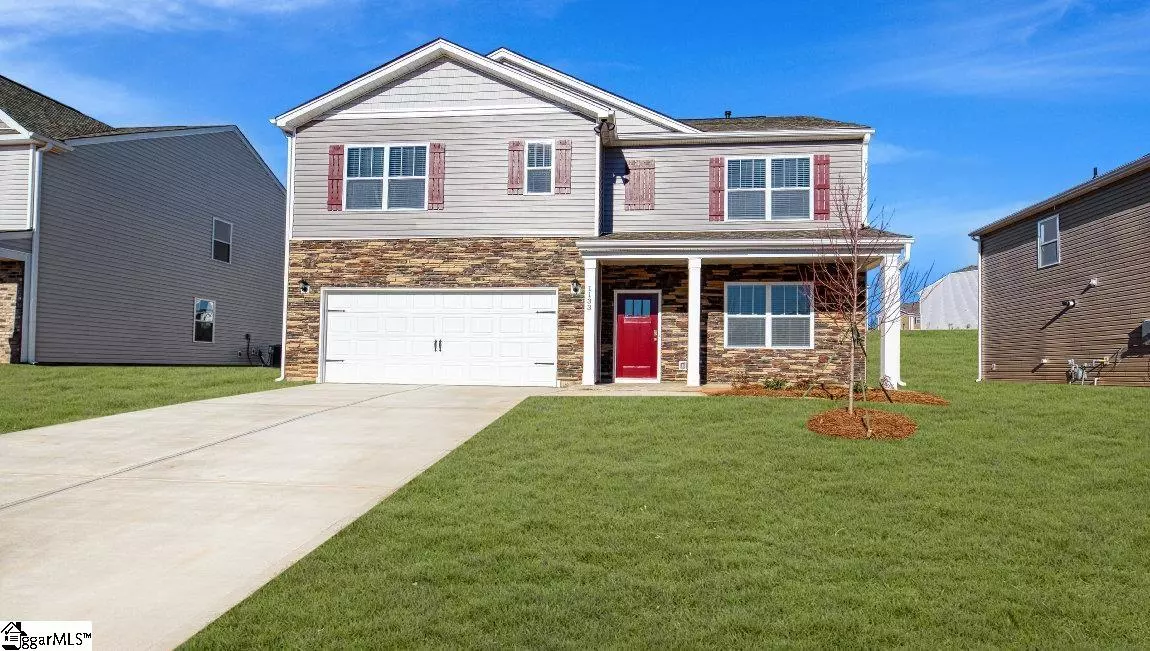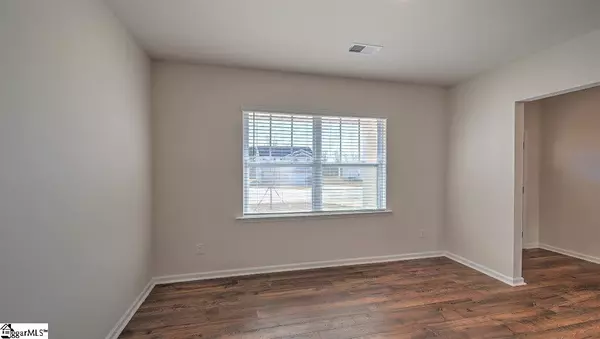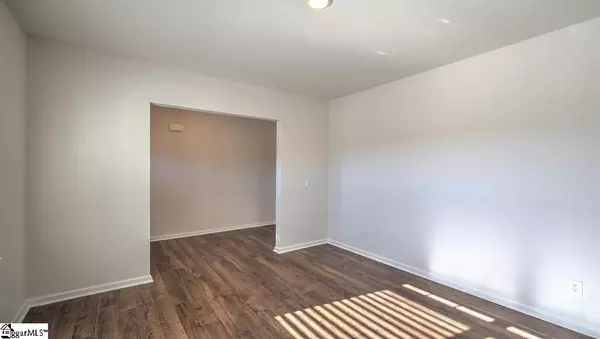$342,900
$342,900
For more information regarding the value of a property, please contact us for a free consultation.
5 Beds
3 Baths
2,511 SqFt
SOLD DATE : 05/15/2023
Key Details
Sold Price $342,900
Property Type Single Family Home
Sub Type Single Family Residence
Listing Status Sold
Purchase Type For Sale
Square Footage 2,511 sqft
Price per Sqft $136
Subdivision Hampton Hills
MLS Listing ID 1473226
Sold Date 05/15/23
Style Traditional, Craftsman
Bedrooms 5
Full Baths 3
HOA Fees $49/ann
HOA Y/N yes
Lot Size 8,276 Sqft
Lot Dimensions 60 x 135 x 60 x 135
Property Description
Conveniently located to I-85, shopping, dining, and major medical facilities. The Hayden floor plan is a two story home that features a spacious family room with a cozy fire place open to the kitchen. As you enter the foyer you will find a Study with French doors. The Kitchen offers an expansive Granite Island, Recessed Lighting, Tile Back-splash and Stainless Steel appliances, including dishwasher, microwave and Gas Range and Walk in Pantry. A guest bedroom on the main floor with access to a Full bath. Large 20X13 Owner's Suite with Owner's Bath featuring a 5' Shower, Dual Vanities and Large Walk-In closet. Bedrooms 2,3, and 4 make this home great for a large family. Enjoy the loft as a playroom, relaxing tv area, etc. This home is complete with 9ft First Floor Ceilings, laminate Flooring in the main living areas, Oak handrail with Metal Spindles at first floor, a 2 car garage, Garage Door Openers, and tankless hot water heater. Lots of great built in energy saving features!
Location
State SC
County Spartanburg
Area 014
Rooms
Basement None
Interior
Interior Features High Ceilings, Ceiling Smooth, Granite Counters, Open Floorplan, Walk-In Closet(s), Pantry
Heating Forced Air, Natural Gas
Cooling Electric
Flooring Carpet, Laminate, Vinyl
Fireplaces Number 1
Fireplaces Type Gas Log
Fireplace Yes
Appliance Dishwasher, Disposal, Free-Standing Gas Range, Microwave, Tankless Water Heater
Laundry 2nd Floor, Laundry Room
Exterior
Parking Features Attached, Paved, Garage Door Opener
Garage Spaces 2.0
Community Features Common Areas, Street Lights, Pool
Utilities Available Underground Utilities
Roof Type Architectural
Garage Yes
Building
Lot Description 1/2 Acre or Less
Story 2
Foundation Slab
Sewer Public Sewer
Water Public
Architectural Style Traditional, Craftsman
New Construction Yes
Schools
Elementary Schools Lyman
Middle Schools Dr Hill
High Schools James F. Byrnes
Others
HOA Fee Include None
Read Less Info
Want to know what your home might be worth? Contact us for a FREE valuation!

Our team is ready to help you sell your home for the highest possible price ASAP
Bought with Bluefield Realty Group






