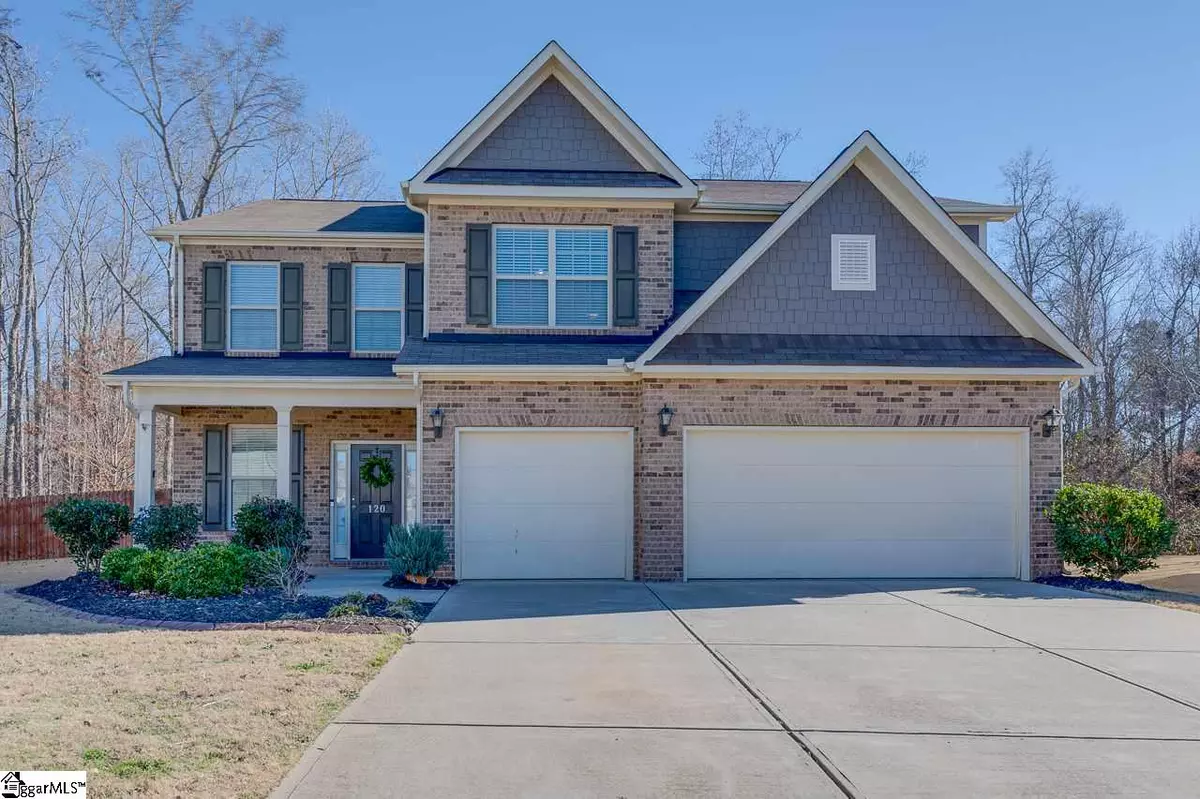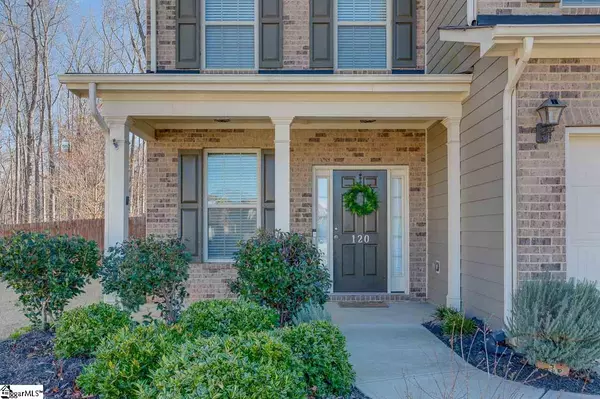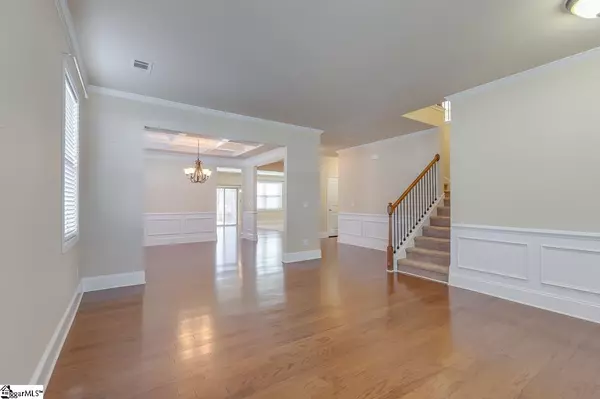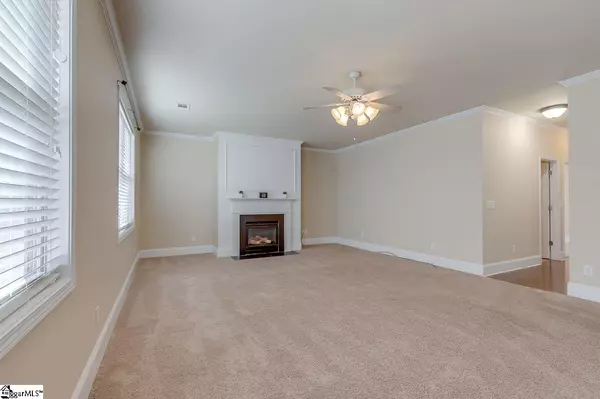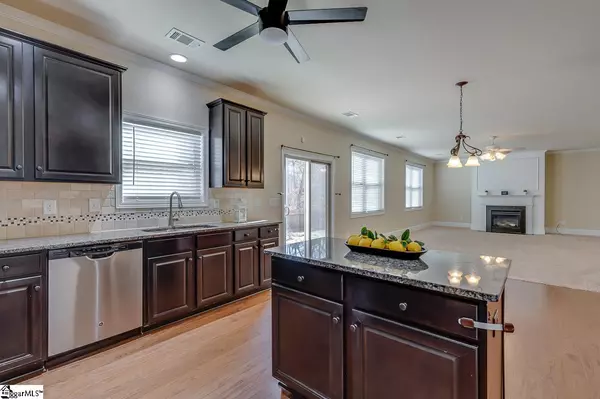$320,000
$324,900
1.5%For more information regarding the value of a property, please contact us for a free consultation.
5 Beds
4 Baths
4,142 SqFt
SOLD DATE : 05/22/2020
Key Details
Sold Price $320,000
Property Type Single Family Home
Sub Type Single Family Residence
Listing Status Sold
Purchase Type For Sale
Square Footage 4,142 sqft
Price per Sqft $77
Subdivision Crossgate At Remington
MLS Listing ID 1409089
Sold Date 05/22/20
Style Contemporary
Bedrooms 5
Full Baths 4
HOA Fees $37/ann
HOA Y/N yes
Year Built 2014
Annual Tax Amount $1,651
Lot Size 0.260 Acres
Property Description
GREAT LOCATION within 3 miles of Fairview Road shopping and 3 miles from 385. This lovely home has all the space, community amenities, and nearby shopping you could ask for! The first floor features a living room, formal dining room, open kitchen, breakfast area, and family room, a bedroom with a walk-in closet, a full bathroom with a shower and granite counter tops, and a separate mudroom which opens to a three car garage. The kitchen boasts stainless steel appliances, which includes a gas stove, granite counter tops, kitchen island and a walk-in pantry. The dining room has a beautiful coffered ceiling and the majority of the first floor has wood flooring. In addition to the mud room, the first floor also has two additional closets for storage. Upstairs opens to a very large loft surrounded by 4 additional bedrooms, 3 full baths, laundry room, and a large bonus room with built in shelving. The large owners suite features a trey ceiling, spacious walk-in closet and well appointed bath with a separate shower and tub, dual vanities, linen closet and a water closet. Bedrooms 4 and 5 share a jack-and-jill full bath with a shower/tub combo. Bedroom 5 also boasts a walk-in closet which brings this home's walk-in closet total to 3. Bedroom 3 is located directly next to an additional full bath with a shower/tub combo which brings this home's full bath total to 4. Outside you will find a patio just off the kitchen which opens to a private fenced back yard with a deck and green area. This home is located in a cul-de-sac and backs up to a wooded community common area which offers plenty of privacy. In addition to space and privacy, this home's community offers a pool, fitness center, playground, sidewalks, and lighting.
Location
State SC
County Greenville
Area 041
Rooms
Basement None
Interior
Interior Features High Ceilings, Ceiling Fan(s), Ceiling Smooth, Tray Ceiling(s), Granite Counters, Open Floorplan, Tub Garden, Walk-In Closet(s), Coffered Ceiling(s), Pantry
Heating Natural Gas
Cooling Electric
Flooring Carpet, Ceramic Tile, Wood
Fireplaces Number 1
Fireplaces Type Gas Log
Fireplace Yes
Appliance Dishwasher, Disposal, Free-Standing Gas Range, Self Cleaning Oven, Convection Oven, Gas Oven, Microwave, Gas Water Heater
Laundry 2nd Floor, Walk-in, Electric Dryer Hookup, Laundry Room
Exterior
Garage Attached, Paved, Garage Door Opener, Key Pad Entry
Garage Spaces 3.0
Fence Fenced
Community Features Clubhouse, Common Areas, Fitness Center, Street Lights, Playground, Pool, Sidewalks
Utilities Available Cable Available
Roof Type Composition
Garage Yes
Building
Lot Description 1/2 Acre or Less, Cul-De-Sac
Story 2
Foundation Slab
Sewer Public Sewer
Water Public, Greenville Water
Architectural Style Contemporary
Schools
Elementary Schools Ellen Woodside
Middle Schools Woodmont
High Schools Woodmont
Others
HOA Fee Include None
Acceptable Financing USDA Loan
Listing Terms USDA Loan
Read Less Info
Want to know what your home might be worth? Contact us for a FREE valuation!

Our team is ready to help you sell your home for the highest possible price ASAP
Bought with Expert Real Estate Team
Get More Information


