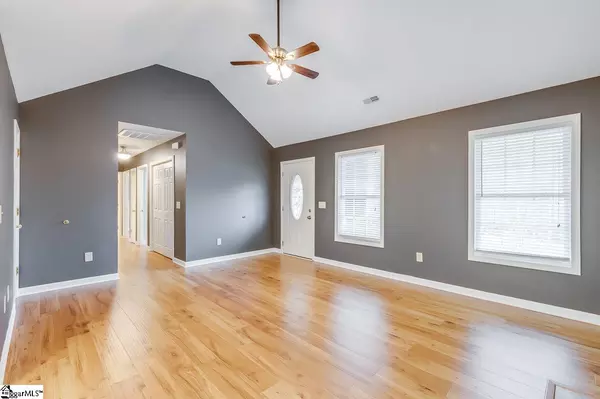$175,000
$175,000
For more information regarding the value of a property, please contact us for a free consultation.
3 Beds
2 Baths
1,455 SqFt
SOLD DATE : 05/20/2020
Key Details
Sold Price $175,000
Property Type Single Family Home
Sub Type Single Family Residence
Listing Status Sold
Purchase Type For Sale
Square Footage 1,455 sqft
Price per Sqft $120
Subdivision Amsterdam Grove
MLS Listing ID 1413786
Sold Date 05/20/20
Style Traditional
Bedrooms 3
Full Baths 2
HOA Y/N no
Year Built 2007
Annual Tax Amount $664
Lot Size 10,454 Sqft
Property Description
Better than new!! WOW...this 3 bedroom, 2 full bath home is ready for new owners. Upon entering you will immediately notice the brand new luxury vinyl flooring that covers the majority of the flooring in the home. A large living room features a propane fireplace and is open the kitchen and breakfast room. The openness of the floorplan make it a great home for both entertaining and just enjoying time with family. The kitchen comes complete with all appliances staying with the home...dishwasher, stove, built-in microwave and even the side-by-side refrigerator. All of the bedrooms have new carpet and the master bedroom is large enough for a king-sized bed. In the master bedroom you will also find a walk-in closet, a full bath with new vinyl flooring, two sinks, and a jetted bathtub. The remaining two bedrooms are perfect for kids, overnight guests, or even an office. This home also offers a brand new HVAC unit that was just installed in late February 2020...less than 1 month old with a 10 year warranty! A storage building, all of the window blinds and the washer and dryer are also included with the sale. To make it even better, this home is eligible for a USDA 100% financing loan. This home is truly move-in ready and waiting for you, but do not wait long...at this price, the home will surely sell quickly.
Location
State SC
County Pickens
Area 063
Rooms
Basement None
Interior
Interior Features High Ceilings, Ceiling Fan(s), Ceiling Cathedral/Vaulted, Ceiling Smooth, Walk-In Closet(s), Laminate Counters
Heating Electric, Forced Air
Cooling Central Air, Electric
Flooring Carpet, Laminate, Vinyl
Fireplaces Number 1
Fireplaces Type Gas Log
Fireplace Yes
Appliance Dishwasher, Dryer, Self Cleaning Oven, Refrigerator, Washer, Electric Oven, Microwave, Electric Water Heater
Laundry 1st Floor, Laundry Closet, Electric Dryer Hookup
Exterior
Exterior Feature Satellite Dish
Parking Features None, Parking Pad, Paved
Community Features None
Utilities Available Underground Utilities, Cable Available
Roof Type Architectural
Garage No
Building
Lot Description 1/2 Acre or Less
Story 1
Foundation Slab
Sewer Public Sewer
Water Public, Easley Central
Architectural Style Traditional
Schools
Elementary Schools Liberty
Middle Schools Liberty
High Schools Liberty
Others
HOA Fee Include None
Acceptable Financing USDA Loan
Listing Terms USDA Loan
Read Less Info
Want to know what your home might be worth? Contact us for a FREE valuation!

Our team is ready to help you sell your home for the highest possible price ASAP
Bought with Thomas Realty






