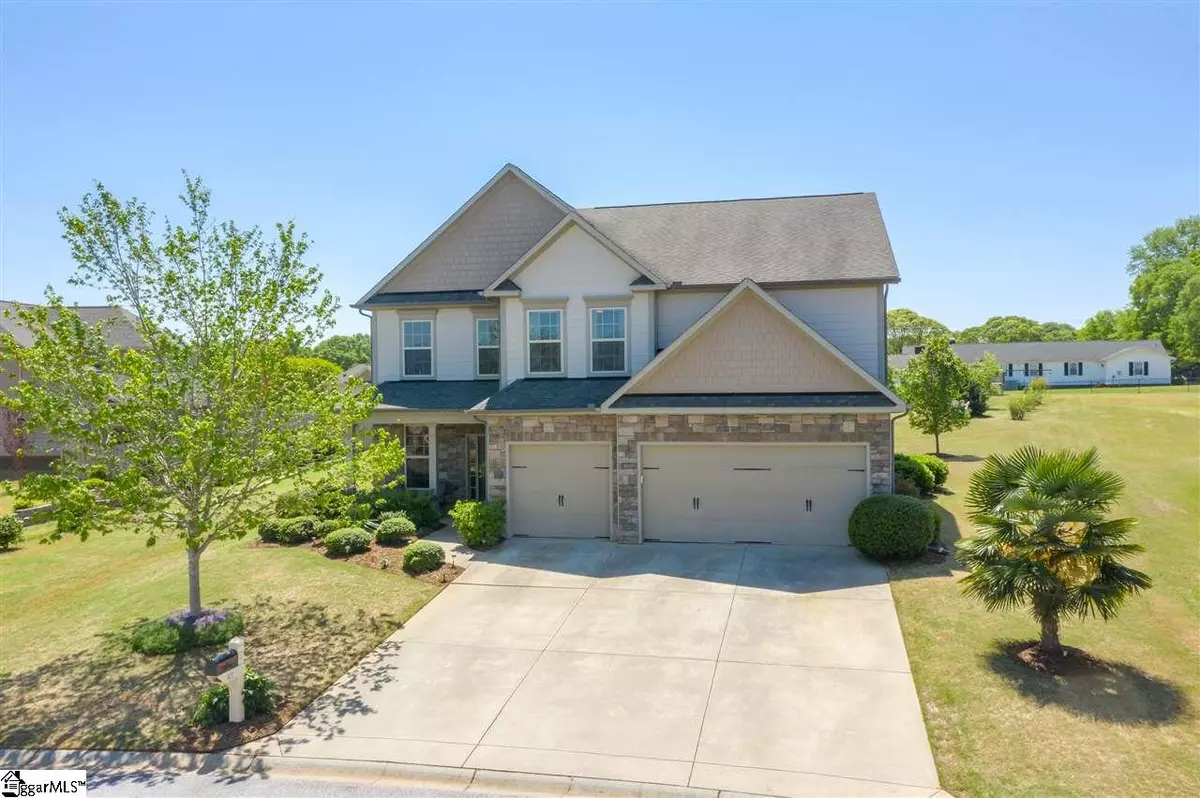$309,900
$309,900
For more information regarding the value of a property, please contact us for a free consultation.
4 Beds
4 Baths
3,764 SqFt
SOLD DATE : 05/18/2020
Key Details
Sold Price $309,900
Property Type Single Family Home
Sub Type Single Family Residence
Listing Status Sold
Purchase Type For Sale
Approx. Sqft 3600-3799
Square Footage 3,764 sqft
Price per Sqft $82
Subdivision Carlton Creek
MLS Listing ID 1416540
Sold Date 05/18/20
Style Traditional
Bedrooms 4
Full Baths 4
HOA Fees $39/ann
HOA Y/N yes
Year Built 2011
Annual Tax Amount $1,731
Lot Size 0.590 Acres
Property Sub-Type Single Family Residence
Property Description
Carlton Creek a District 5 staple neighborhood. This home has it all and then some. It offers wood floors on the main level with a 2 story entry way and living room. There is a formal dining room with picture frame molding, chair railing and an octagon ceiling. The kitchen and great room are open and there are granite counters, stainless appliances, under cabinet lighting and mahogany stained cabinets. There is a main level bedroom and a full bathroom. The 2nd level has a huge loft area with 3 bedrooms and 3 full baths. The owners suite has a large private sitting room with an oversize bathroom and closet. The laundry room is on the 2nd level so gone are the days of taking laundry downstairs. The lot is almost 2/3 of an acre with an enlarged patio area, pergola with a stone incased grill. This home also has a triple garage for extra storage or workshop/hobby area. This home is just within walking distance of the community pool. There are high ceilings throughout is move in ready with new carpet and so much more. Do not let this amazing home pass you by. If you are looking to move up or wanting your first home to be your dream home, this is the home for you.
Location
State SC
County Spartanburg
Area 033
Rooms
Basement None
Interior
Interior Features 2 Story Foyer, High Ceilings, Ceiling Cathedral/Vaulted, Ceiling Smooth, Granite Counters, Open Floorplan, Tub Garden
Heating Electric, Floor Furnace, Natural Gas
Cooling Central Air, Electric
Flooring Carpet, Wood, Vinyl
Fireplaces Number 1
Fireplaces Type Gas Log
Fireplace Yes
Appliance Dishwasher, Disposal, Free-Standing Electric Range, Double Oven, Microwave, Electric Water Heater
Laundry 2nd Floor, Laundry Room
Exterior
Parking Features Attached, Paved
Garage Spaces 3.0
Community Features Clubhouse, Pool
Roof Type Composition
Garage Yes
Building
Lot Description 1/2 - Acre, Few Trees
Story 2
Foundation Slab
Builder Name DR Horton
Sewer Public Sewer
Water Public, SJWD
Architectural Style Traditional
Schools
Elementary Schools Abner Creek
Middle Schools Florence Chapel
High Schools James F. Byrnes
Others
HOA Fee Include Pool
Read Less Info
Want to know what your home might be worth? Contact us for a FREE valuation!

Our team is ready to help you sell your home for the highest possible price ASAP
Bought with Century 21 Blackwell & Co






