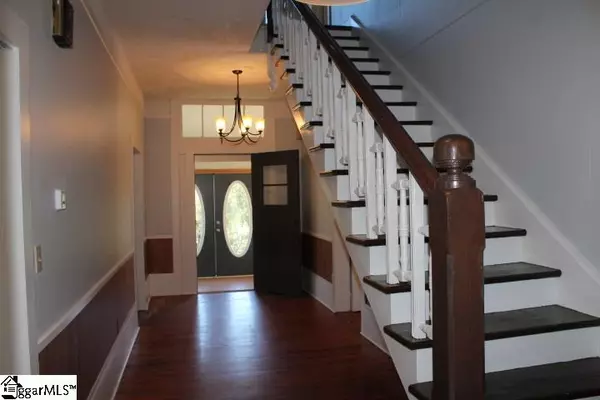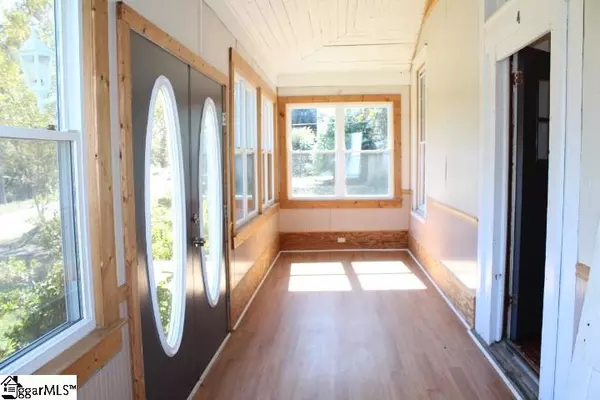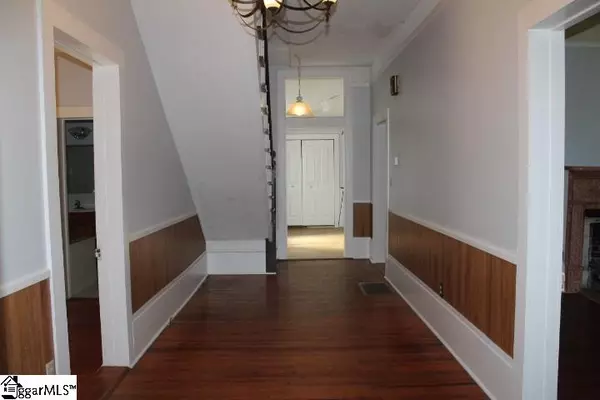$167,000
$167,500
0.3%For more information regarding the value of a property, please contact us for a free consultation.
3 Beds
2 Baths
2,275 SqFt
SOLD DATE : 05/29/2020
Key Details
Sold Price $167,000
Property Type Single Family Home
Sub Type Single Family Residence
Listing Status Sold
Purchase Type For Sale
Square Footage 2,275 sqft
Price per Sqft $73
Subdivision Other
MLS Listing ID 1404669
Sold Date 05/29/20
Style Traditional
Bedrooms 3
Full Baths 2
HOA Y/N no
Year Built 1900
Annual Tax Amount $1,526
Lot Size 0.560 Acres
Lot Dimensions 101 x 171 x 65 x 122 x 45 x 283
Property Description
What a Beauty! You will love this beautifully updated and restored Piedmont Home, full of character, facing the Saluda River! As you enter the front door, through the Sun Room, you will immediately notice the beautiful hardwood floors and grand staircase in the wide, long, foyer. To the right is the large Living Room with gas logs for added warmth and big windows for lots of light. To the left is the Master Suite with walk in closet with built in shelving for all your storage needs. The attached Bathroom features double sinks, separate shower and large soaking jetted tub! The bathroom has another entrance for guests through the Hall. The Kitchen is a cook’s dream with custom cabinets, custom tile, gas range with hood, counter space for cooking, separate counter space for dining and a pass-through window to make grocery drop off easy. The Dining Room features a built-in corner cabinet and plenty of room for a large table. Upstairs you will find two large Bedrooms both with wonderful closet space and one with a wall of built in cabinets and shelves for storage or office use. A full Bathroom completes the cheery upstairs. Back downstairs, make your way out to the huge backyard through the Mud/Laundry Room. The laundry, washer and dryer are hidden behind closet doors for neatness. This is an exceptional lot with shade, pear and walnut trees in the fenced back yard with enclosed storage area on back of home for your lawn tools. The home is located on a dead-end street in the Piedmont Mill Village and was built with extras for a Manager’s Home. The current owner has lovingly updated over the years, the entire home has been freshly painted and a new HVAC system was installed this year making it truly move in ready! Make 107 Orr Street your new home today!
Location
State SC
County Greenville
Area 050
Rooms
Basement None
Interior
Interior Features Bookcases, High Ceilings, Ceiling Fan(s), Ceiling Blown, Ceiling Smooth, Walk-In Closet(s), Countertops-Other
Heating Forced Air, Natural Gas
Cooling Central Air, Electric
Flooring Ceramic Tile, Wood
Fireplaces Number 1
Fireplaces Type Gas Log, Ventless
Fireplace Yes
Appliance Dishwasher, Free-Standing Gas Range, Electric Water Heater
Laundry 1st Floor, Walk-in, Gas Dryer Hookup, Electric Dryer Hookup, Laundry Room
Exterior
Garage None, Gravel
Fence Fenced
Community Features None
Roof Type Other
Garage No
Building
Lot Description 1/2 - Acre, Few Trees
Story 2
Foundation Crawl Space
Sewer Public Sewer
Water Public, Greenville
Architectural Style Traditional
Schools
Elementary Schools Sue Cleveland
Middle Schools Woodmont
High Schools Woodmont
Others
HOA Fee Include None
Acceptable Financing USDA Loan
Listing Terms USDA Loan
Read Less Info
Want to know what your home might be worth? Contact us for a FREE valuation!

Our team is ready to help you sell your home for the highest possible price ASAP
Bought with Non MLS
Get More Information







