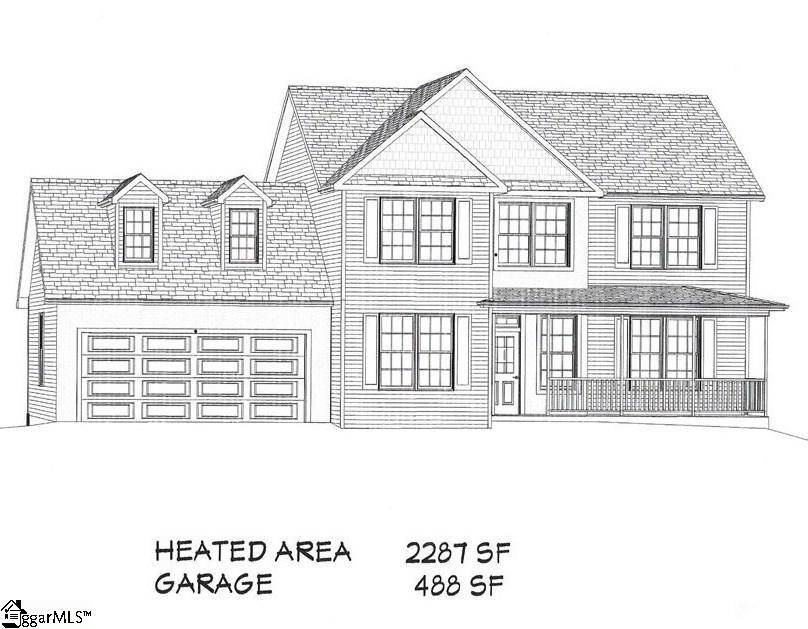$260,000
$267,900
2.9%For more information regarding the value of a property, please contact us for a free consultation.
3 Beds
3 Baths
2,775 SqFt
SOLD DATE : 05/26/2020
Key Details
Sold Price $260,000
Property Type Single Family Home
Sub Type Single Family Residence
Listing Status Sold
Purchase Type For Sale
Approx. Sqft 2200-2399
Square Footage 2,775 sqft
Price per Sqft $93
Subdivision Southbrook
MLS Listing ID 1409462
Sold Date 05/26/20
Style Contemporary
Bedrooms 3
Full Baths 2
Half Baths 1
Construction Status Under Construction
HOA Fees $41/ann
HOA Y/N yes
Building Age Under Construction
Annual Tax Amount $397
Lot Size 0.730 Acres
Property Sub-Type Single Family Residence
Property Description
Welcome home to the Wakefield in the Southbrook Community. Stepping into the foyer of this beautiful custom built three bedroom two and half bathroom home, you are greeted with open spaces and soaring ceilings. The floorplan is ready for entertaining, boasting both a formal dining room, as well as a more casual dining space connected to the kitchen. Outdoor living is just a step through the doors onto the attached deck off the rear of the home. The heart of the home is the large family room. This plan offers great size bedrooms, as well as a nice size bonus room that makes a great playroom or entertainment room. With attention to detail and many features, the Wakefield makes coming home your favorite part of everyday. Enjoy some leisure time along side of the community pool or a picnic near the creek behind the home. For other adventures, drive just minutes to a host of shopping and dining on Fairview Road in Simpsonville. Approx finish date is April 30,2020
Location
State SC
County Greenville
Area 041
Rooms
Basement None
Interior
Interior Features 2 Story Foyer, High Ceilings, Ceiling Fan(s), Ceiling Blown, Granite Counters, Tub Garden, Walk-In Closet(s), Pantry, Radon System
Heating Electric, Forced Air
Cooling Central Air, Electric
Flooring Carpet, Vinyl, Other
Fireplaces Type None
Fireplace Yes
Appliance Cooktop, Dishwasher, Disposal, Self Cleaning Oven, Microwave, Electric Water Heater
Laundry 1st Floor, Walk-in, Laundry Room
Exterior
Parking Features Attached, Paved, Garage Door Opener
Garage Spaces 2.0
Community Features Common Areas, Street Lights, Sidewalks
Utilities Available Cable Available
Waterfront Description Creek
Roof Type Architectural
Garage Yes
Building
Lot Description 1/2 - Acre, Sloped
Story 2
Foundation Crawl Space
Sewer Septic Tank
Water Public
Architectural Style Contemporary
New Construction Yes
Construction Status Under Construction
Schools
Elementary Schools Fork Shoals
Middle Schools Woodmont
High Schools Woodmont
Others
HOA Fee Include Pool, Street Lights
Acceptable Financing USDA Loan
Listing Terms USDA Loan
Read Less Info
Want to know what your home might be worth? Contact us for a FREE valuation!

Our team is ready to help you sell your home for the highest possible price ASAP
Bought with Keller Williams DRIVE






