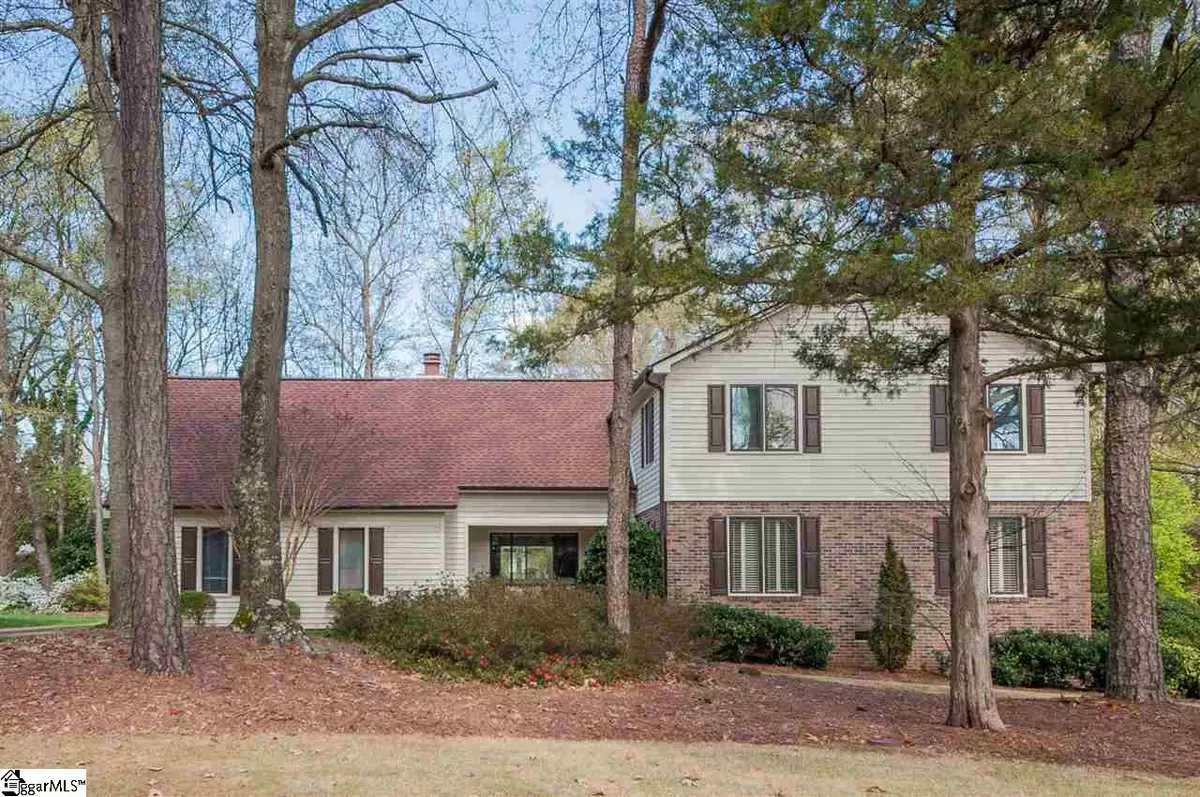$380,500
$379,900
0.2%For more information regarding the value of a property, please contact us for a free consultation.
4 Beds
3 Baths
3,413 SqFt
SOLD DATE : 05/29/2020
Key Details
Sold Price $380,500
Property Type Single Family Home
Sub Type Single Family Residence
Listing Status Sold
Purchase Type For Sale
Approx. Sqft 3400-3599
Square Footage 3,413 sqft
Price per Sqft $111
Subdivision Sugar Creek
MLS Listing ID 1414874
Sold Date 05/29/20
Style Traditional
Bedrooms 4
Full Baths 3
HOA Fees $45/ann
HOA Y/N yes
Year Built 1977
Annual Tax Amount $1,202
Lot Size 0.470 Acres
Lot Dimensions 128 x 162 x 124 x 162
Property Sub-Type Single Family Residence
Property Description
Welcome to Sugar Creek where you will find tree lined streets, multiple community pools, tennis courts and clubhouses, ponds, sidewalks, award winning schools, an abundance of social events, and so much more! This is one of the rare few situated on a level lot with a perfect view of the upper pond and common area. Your family will love all the room this great home has to offer. With over 3400 square feet, much of the main level and into the second level is adorned with beautiful hardwood flooring. Want to talk updates? The kitchen and all 3 full baths (full bath on the main level as well) have been updated. Also, the roof (17') and HVAC (19') have recently been replaced as well per seller, making this home virtually move in condition! The kitchen features granite counters with tile back splash, center island with separate sink and bar seating area, hardwood floors, stainless appliances, walk in pantry storage as well as custom built-in storage in the cabinets. The refrigerator will also remain as well as all appliances including washer/dryer and separate refrigerator and freezer in the outdoor workshop area. Check out the enormous room sizes! The family room offers hardwood floors as well, masonry wood buring fireplace, and tons of natural light from the large windows that anchor each end. You will also enjoy the spacious living and dining areas that are perfect for entertaining. Upstairs are 4 bedrooms and a large bonus/rec room. The master has dual closets, and a full bath with updated tile flooring and granite topped vanity. The hall guest bath also has updates similar to the master bedroom. Other featuers include tons of closet storage in different areas of the home, a large back deck, a stylish stone paver walkway to the front door, a full in-ground irrigation system, extended rear parking area, and a rocking chair front porch from which you have a perfect view of the upper pond and park like common area. Don't wait to take advantage of all this great home has to offer!
Location
State SC
County Greenville
Area 022
Rooms
Basement None
Interior
Interior Features Bookcases, Ceiling Fan(s), Ceiling Smooth, Granite Counters, Walk-In Closet(s), Pantry
Heating Forced Air, Multi-Units, Natural Gas
Cooling Central Air, Electric, Multi Units
Flooring Carpet, Ceramic Tile, Wood
Fireplaces Number 1
Fireplaces Type Wood Burning, Masonry
Fireplace Yes
Appliance Gas Cooktop, Dishwasher, Disposal, Oven, Refrigerator, Electric Oven, Double Oven, Microwave, Electric Water Heater
Laundry 2nd Floor, Laundry Closet
Exterior
Parking Features Attached, Paved, Garage Door Opener, Side/Rear Entry, Workshop in Garage
Garage Spaces 2.0
Community Features Clubhouse, Common Areas, Street Lights, Recreational Path, Pool, Security Guard, Sidewalks, Tennis Court(s), Neighborhood Lake/Pond
Utilities Available Underground Utilities
View Y/N Yes
View Water
Roof Type Architectural
Garage Yes
Building
Lot Description 1/2 Acre or Less, Few Trees, Sprklr In Grnd-Full Yard
Story 2
Foundation Crawl Space
Builder Name C&D
Sewer Public Sewer
Water Public, GNVL
Architectural Style Traditional
Schools
Elementary Schools Buena Vista
Middle Schools Northwood
High Schools Riverside
Others
HOA Fee Include None
Read Less Info
Want to know what your home might be worth? Contact us for a FREE valuation!

Our team is ready to help you sell your home for the highest possible price ASAP
Bought with RE/MAX Moves Greer






