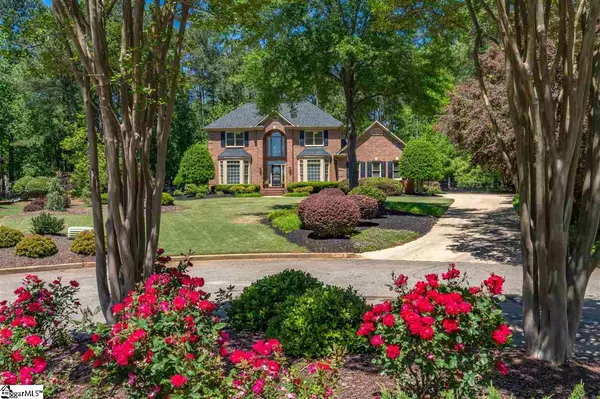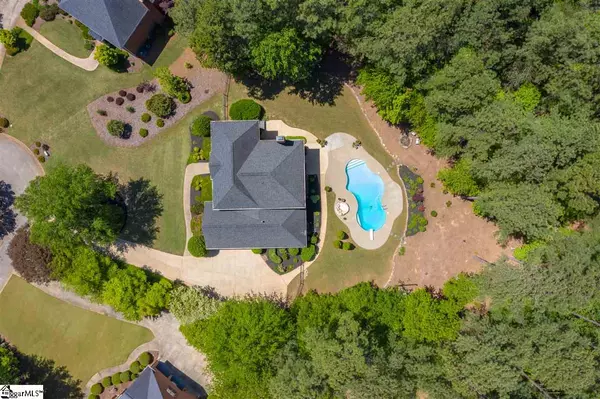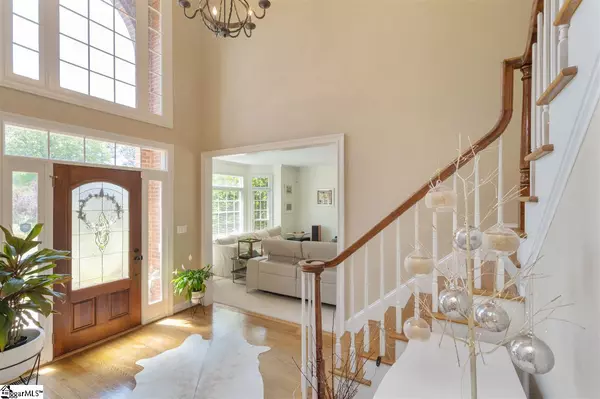$455,000
$465,000
2.2%For more information regarding the value of a property, please contact us for a free consultation.
5 Beds
4 Baths
3,486 SqFt
SOLD DATE : 06/04/2020
Key Details
Sold Price $455,000
Property Type Single Family Home
Sub Type Single Family Residence
Listing Status Sold
Purchase Type For Sale
Square Footage 3,486 sqft
Price per Sqft $130
Subdivision Woodridge
MLS Listing ID 1417055
Sold Date 06/04/20
Style Traditional
Bedrooms 5
Full Baths 3
Half Baths 1
HOA Fees $20/ann
HOA Y/N yes
Year Built 1996
Annual Tax Amount $2,837
Lot Size 1.090 Acres
Property Description
Southern Living at its best on quiet cul-de-sac over a 1-acre lot with in-ground swimming pool in sought-after Woodridge. This all brick home boasts five bedrooms and three and half bathrooms. Greeted with a two-story foyer with a large living room with bay window with French doors leading into the cozy great room with gas log fireplace. Well-designed kitchen features: granite counter tops, stainless appliances, smooth cooktop with down draft, wall oven and microwave and built-in pantry. The breakfast room is open to the kitchen and great room with built-in-desk overlooking your sparkling pool and enchanting woodland forest. The master suite is located on the main level and features: trey ceiling, built-in cabinetry, walk-n-closets, remodeled master bath with sliding barn door, dual sinks, tiled oversized shower, linen closet and tiled flooring. The office/nursery is located at the front of the home. Upstairs you will find two spacious bedrooms that share a Jack-n-Jill bathroom and the fourth bedroom that has its own private bathroom. The fifth bedroom can either be used as a bedroom or bonus room with built-n-cabinetry, desk and French doors. Hardwood floors throughout most of the main level and beautiful crown molding. Abundance of storage. The floor plan offers so much flexibility with entertaining family and friends with the kitchen, breakfast and great room leading out through your custom sliding glass doors to your private oasis. You will fall in love with the beautifully landscaped fully fenced in backyard with your own swimming pool, firepit and grilling area. The Sellers have made many improvements to their home including remodeled master bathroom in 2017, HVAC downstairs in 2020, custom Pella sliding doors, enclosed the formal dining to make an office/ nursery, hot water heater, light fixtures, repainted most of the home, landscaped both the front and backyard, removing trees, adding sod to the front and back along with flowers and trees and the list goes on and on. Neighborhood walking trails and playground nearby. Conveniently close to The West-Side YMCA, restaurants, shopping, I-85 and I-26. The home is just 25 minutes from downtown Greenville, 15 minutes to GSP Airport and a few minutes to downtown Spartanburg. Award winning District 6 schools. Come make 789 Glenridge Road your new home today!
Location
State SC
County Spartanburg
Area 033
Rooms
Basement None
Interior
Interior Features 2 Story Foyer, Bookcases, Ceiling Fan(s), Ceiling Smooth, Tray Ceiling(s), Granite Counters, Open Floorplan, Walk-In Closet(s)
Heating Forced Air, Multi-Units, Natural Gas
Cooling Central Air, Electric, Multi Units
Flooring Carpet, Ceramic Tile, Wood, Vinyl
Fireplaces Number 1
Fireplaces Type Gas Log
Fireplace Yes
Appliance Down Draft, Cooktop, Dishwasher, Self Cleaning Oven, Convection Oven, Oven, Electric Cooktop, Electric Oven, Microwave, Gas Water Heater
Laundry Sink, 1st Floor, Walk-in, Laundry Room
Exterior
Parking Features Attached, Parking Pad, Paved, Garage Door Opener, Side/Rear Entry
Garage Spaces 2.0
Fence Fenced
Pool In Ground
Community Features Common Areas, Street Lights, Playground
Utilities Available Underground Utilities, Cable Available
Roof Type Architectural
Garage Yes
Building
Lot Description 1 - 2 Acres, Cul-De-Sac, Few Trees, Sprklr In Grnd-Full Yard
Story 2
Foundation Crawl Space
Sewer Septic Tank
Water Public, Spartanburg
Architectural Style Traditional
Schools
Elementary Schools West View
Middle Schools Rp Dawkins
High Schools Dorman
Others
HOA Fee Include None
Read Less Info
Want to know what your home might be worth? Contact us for a FREE valuation!

Our team is ready to help you sell your home for the highest possible price ASAP
Bought with Coldwell Banker Caine/Williams






