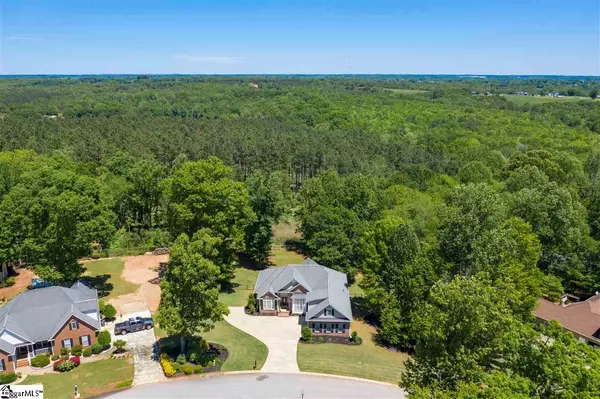$295,000
$289,334
2.0%For more information regarding the value of a property, please contact us for a free consultation.
4 Beds
2 Baths
2,286 SqFt
SOLD DATE : 05/29/2020
Key Details
Sold Price $295,000
Property Type Single Family Home
Sub Type Single Family Residence
Listing Status Sold
Purchase Type For Sale
Approx. Sqft 2200-2399
Square Footage 2,286 sqft
Price per Sqft $129
MLS Listing ID 1417192
Sold Date 05/29/20
Style Traditional
Bedrooms 4
Full Baths 2
HOA Y/N no
Year Built 2002
Annual Tax Amount $1,968
Lot Size 0.660 Acres
Property Sub-Type Single Family Residence
Property Description
WAITING FOR Your PERFECT HOME TO HIT THE MARKET? You just found it! UPDATED 4 Bedroom HOME IN SPARTANBURG DISTRICT 5! OFF THE BEATEN PATH, wonderful privacy & quiet, yet ONLY 3 MINUTES TO I-85 & 12 MINUTES TO GSP; 20 MINUTES TO GREENVILLE'S amazing Downtown. Screened Porch enjoys view of HALF ACRE level lot, which backs up to acreage owned by the City of Lyman (with no plans to sell). Features include: HARDWOODS THROUGHOUT MAIN FLOOR. Open Granite Kitchen w/STAINLESS STEEL APPLIANCES. BOTH BATHS WERE GUTTED AND REDONE! Brand NEW LIGHT FIXTURES IN Great Room, Formal DINING & KITCHEN! 4th Bedroom currently used as Bonus/Rec. Don't miss OVERSIZED 2 CAR GARAGE w/great storage. Your opportunity TO LIVE ON THE QUIET side of things, yet live CONVENIENT to everywhere! **Agent Owned**
Location
State SC
County Spartanburg
Area 024
Rooms
Basement None
Interior
Interior Features High Ceilings, Ceiling Fan(s), Ceiling Blown, Ceiling Smooth, Tray Ceiling(s), Granite Counters, Open Floorplan, Walk-In Closet(s), Split Floor Plan, Pantry
Heating Electric
Cooling Central Air, Electric
Flooring Carpet, Ceramic Tile, Wood
Fireplaces Number 1
Fireplaces Type Gas Log
Fireplace Yes
Appliance Cooktop, Dishwasher, Disposal, Self Cleaning Oven, Refrigerator, Electric Cooktop, Electric Oven, Microwave, Gas Water Heater
Laundry 1st Floor, Electric Dryer Hookup, Laundry Room
Exterior
Parking Features Attached, Parking Pad, Paved, Garage Door Opener, Side/Rear Entry, Key Pad Entry
Garage Spaces 2.0
Fence Fenced
Community Features None
Roof Type Architectural
Garage Yes
Building
Lot Description 1/2 - Acre, Few Trees, Wooded, Sprklr In Grnd-Full Yard
Story 1
Foundation Crawl Space/Slab
Builder Name Autorino Construction
Sewer Septic Tank
Water Public, SJWD
Architectural Style Traditional
Schools
Elementary Schools Duncan
Middle Schools Beech Springs
High Schools James F. Byrnes
Others
HOA Fee Include None
Read Less Info
Want to know what your home might be worth? Contact us for a FREE valuation!

Our team is ready to help you sell your home for the highest possible price ASAP
Bought with The Real Estate Shoppe LLC






