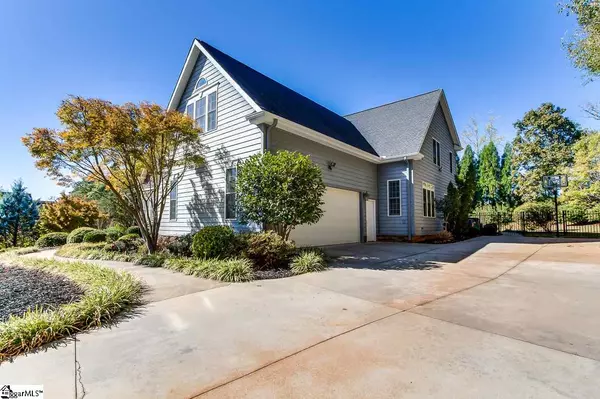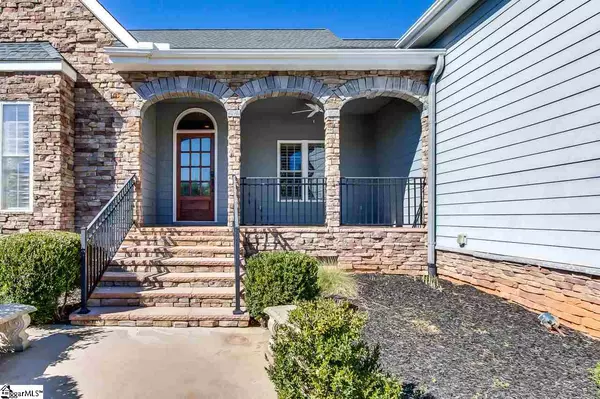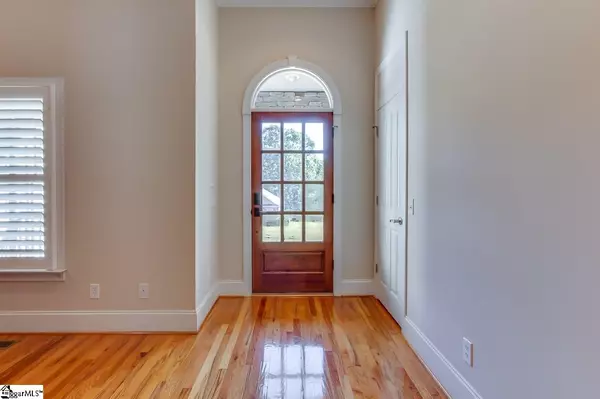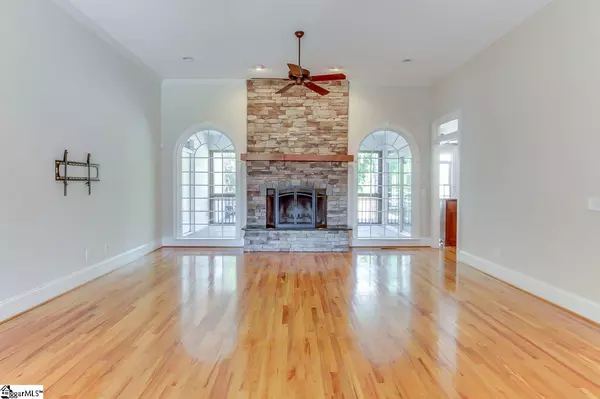$490,000
$529,000
7.4%For more information regarding the value of a property, please contact us for a free consultation.
5 Beds
4 Baths
4,275 SqFt
SOLD DATE : 06/08/2020
Key Details
Sold Price $490,000
Property Type Single Family Home
Sub Type Single Family Residence
Listing Status Sold
Purchase Type For Sale
Approx. Sqft 4000-4199
Square Footage 4,275 sqft
Price per Sqft $114
Subdivision Sc
MLS Listing ID 1406028
Sold Date 06/08/20
Style Traditional
Bedrooms 5
Full Baths 4
HOA Fees $26/ann
HOA Y/N yes
Year Built 2005
Annual Tax Amount $4,985
Lot Size 0.610 Acres
Lot Dimensions 90 x 235 x 193 x 284
Property Sub-Type Single Family Residence
Property Description
Close to Clemson University awaits this custom built beauty, loaded with so many extras it must be seen to be fully appreciated. There are 3 large bedrooms on the main floor, including the master. The master bedroom features a tray ceiling, hardwood floors, and a spectacular bathroom with dual separate sinks, custom built-in cabinets, and a large jetted tub. Another bedroom on the main level is fully handicapped accessible with grab bars and wide doors, perfect for someone needing a little extra care. The living room is huge, with high ceilings, canned lighting, and features a stacked stone fireplace flanked by large windows on either side. The front door of the home is a 12 lite, heavy, wooden door that allows the sun to brighten the living room and show its true beauty. The kitchen is spacious, with high-end granite counter-tops, a high bar, separate dining and breakfast areas, and a desirable gas stove. The kitchen even has a pot filler faucet over the stove for your convenience. The laundry room is on the main level and has so much to offer - it is filled with cabinets for storage, a built-in desk, a sink, a freezer, and an elevated washer and dryer. The upstairs of the home offers many possibilities. When entering the upstairs you will find a large den perfect for the area. There is also a large craft/workout/office room with an entire wall of custom cabinets. The largest room upstairs previously served as an office, and with its cathedral ceiling and large walk-in closet, it could easily be another large bedroom. The upstairs also has another bedroom with a large closet and even has a neat little hallway leading to a unique child's playroom or possibly a reading room. The house has plantation shutters throughout, extensive molding and trim work, Italian slate on the front porch, and the landscaping is fantastic, designed for low maintenance and year around beauty. The exterior of the home is cement plank boards, stacked stone, vinyl tilt windows, and architectural shingles, giving the benefit of low maintenance. You will find cultured stacked stone on the walls and around the foundation. The back porch is screened-in and has a large deck to enjoy the quiet surroundings. Take a look at the "crawl" space under the home, it is huge with high ceilings and is already wired with electrical outlets, great storage space with much potential. This one owner, custom built home shows great pride in design, functionality, and detailed craftsmanship. It is in the desirable Clemson Elementary school district. You will be hard pressed to find another home that offers this much value at this price. Call today to tour this truly remarkable property, and proudly make this house your next home!
Location
State SC
County Pickens
Area 065
Rooms
Basement None
Interior
Interior Features Bookcases, High Ceilings, Ceiling Fan(s), Ceiling Cathedral/Vaulted, Ceiling Smooth, Tray Ceiling(s), Central Vacuum, Granite Counters, Open Floorplan, Walk-In Closet(s), Pot Filler Faucet
Heating Forced Air, Natural Gas
Cooling Central Air, Electric
Flooring Carpet, Ceramic Tile, Wood
Fireplaces Number 1
Fireplaces Type Gas Log, Wood Burning, Masonry
Fireplace Yes
Appliance Gas Cooktop, Dishwasher, Dryer, Freezer, Convection Oven, Refrigerator, Washer, Gas Oven, Double Oven, Gas Water Heater
Laundry Sink, 1st Floor, Walk-in, Laundry Room
Exterior
Exterior Feature Satellite Dish
Parking Features Attached, Paved, Garage Door Opener, Side/Rear Entry, Yard Door
Garage Spaces 2.0
Community Features Street Lights, Pool
Utilities Available Underground Utilities, Cable Available
Roof Type Architectural
Garage Yes
Building
Lot Description 1/2 - Acre, Sidewalk, Sloped, Few Trees, Wooded
Story 1
Foundation Crawl Space
Sewer Septic Tank
Water Public, Six Mile
Architectural Style Traditional
Schools
Elementary Schools Clemson
Middle Schools Rc Edwards
High Schools D. W. Daniel
Others
HOA Fee Include None
Read Less Info
Want to know what your home might be worth? Contact us for a FREE valuation!

Our team is ready to help you sell your home for the highest possible price ASAP
Bought with Non MLS






