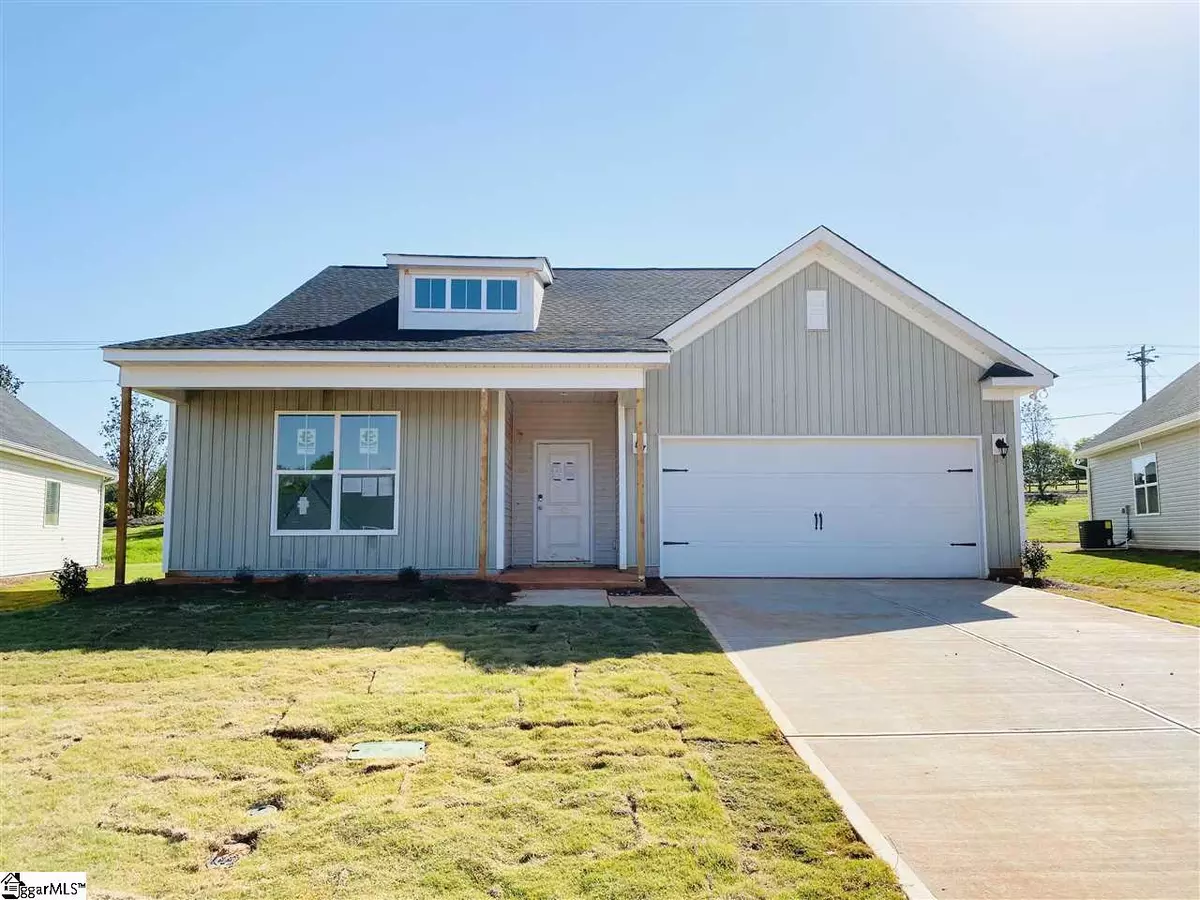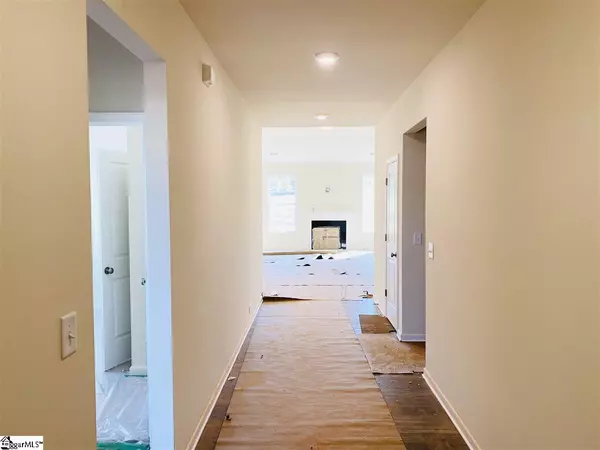$214,000
$215,982
0.9%For more information regarding the value of a property, please contact us for a free consultation.
3 Beds
2 Baths
1,900 SqFt
SOLD DATE : 06/19/2020
Key Details
Sold Price $214,000
Property Type Single Family Home
Sub Type Single Family Residence
Listing Status Sold
Purchase Type For Sale
Square Footage 1,900 sqft
Price per Sqft $112
Subdivision Bexley Park West
MLS Listing ID 1413658
Sold Date 06/19/20
Style Patio, Traditional, Craftsman
Bedrooms 3
Full Baths 2
HOA Fees $30/ann
HOA Y/N yes
Lot Size 8,712 Sqft
Property Description
Lawn Maintenance Included!! The Kimball is one of our most beautiful floor plans offered at Bexley Park. Light and Lofty open concept floor plan. Enter the home with a large foyer/hallway. 2 guest bedrooms located at the front of the home. Off the garage you will find a mud hall and laundry area. Large open kitchen open to huge family room with an abundance of natural light. Lovely sunlit breakfast nook off the kitchen that is large enough to be a more formal dining area if needed. Large master suite located at the back of the home with luxury owners bath, dual vanity and a walk in closet to die for!! This home is currently under construction...it will be complete sometime in May. Bexley Park is located toward the northern end of highway 9. Easy access to Lake Bowen as well as I-26 for a quick drive up to Landrum/Tryon or Hendersonville and Asheville. TIEC (Tryon International Equestrian Center) is only about 30 minutes away!! You will also have easy access to I-85 and get to Charlotte within an hour and Greenville SC within 30 minutes.
Location
State SC
County Spartanburg
Area 015
Rooms
Basement None
Interior
Interior Features High Ceilings, Tray Ceiling(s), Countertops-Solid Surface, Open Floorplan, Tub Garden, Walk-In Closet(s), Pantry
Heating Forced Air, Natural Gas, Damper Controlled
Cooling Central Air, Electric, Damper Controlled
Flooring Carpet, Laminate, Vinyl
Fireplaces Number 1
Fireplaces Type Gas Log
Fireplace Yes
Appliance Dishwasher, Disposal, Free-Standing Gas Range, Microwave, Gas Water Heater
Laundry 1st Floor, Walk-in, Electric Dryer Hookup, Laundry Room
Exterior
Parking Features Attached, Paved
Garage Spaces 2.0
Community Features Common Areas, Street Lights, Lawn Maintenance
Utilities Available Underground Utilities, Cable Available
Roof Type Architectural
Garage Yes
Building
Lot Description 1/2 Acre or Less, Sprklr In Grnd-Partial Yd
Story 1
Foundation Slab
Sewer Public Sewer
Water Public, Spartanburg
Architectural Style Patio, Traditional, Craftsman
New Construction Yes
Schools
Elementary Schools Oakland
Middle Schools Boiling Springs
High Schools Boiling Springs
Others
HOA Fee Include None
Acceptable Financing USDA Loan
Listing Terms USDA Loan
Read Less Info
Want to know what your home might be worth? Contact us for a FREE valuation!

Our team is ready to help you sell your home for the highest possible price ASAP
Bought with SM South Carolina Brockerage






