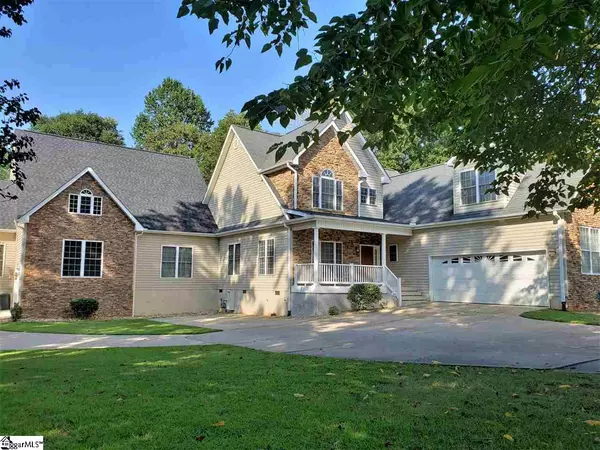$410,000
$425,000
3.5%For more information regarding the value of a property, please contact us for a free consultation.
6 Beds
4 Baths
4,230 SqFt
SOLD DATE : 06/17/2020
Key Details
Sold Price $410,000
Property Type Single Family Home
Sub Type Single Family Residence
Listing Status Sold
Purchase Type For Sale
Approx. Sqft 4200-4399
Square Footage 4,230 sqft
Price per Sqft $96
Subdivision Sc
MLS Listing ID 1411283
Sold Date 06/17/20
Style Traditional
Bedrooms 6
Full Baths 4
HOA Fees $45/ann
HOA Y/N yes
Year Built 2007
Annual Tax Amount $1,464
Lot Size 1.270 Acres
Property Sub-Type Single Family Residence
Property Description
Welcome Home to Montague Lakes Subdivision in Easley. This home has a total of 6 bedrooms and 4 bathrooms. The Main Home consists of 4 Bedrooms (2 on main floor and 2 upstairs, including a large bonus room that can be used as the 5th bedroom), 3 Bathrooms, Kitchen, Great-Room and Formal Dining Room. There's also a loft area that is perfect for a reading or study area/flex space/office. The second living space is a separate Mother-In-Law Suite which has a full-sized Kitchen, Living Room, Bedroom along with a private Bathroom, and a totally separate entrance with its own attached garage!! Above the garage is also an unfinished space that could be finished off for teens or additional living space for guests, possibilities for this space are endless! Home features include: two story foyer, Formal dining room, custom kitchen with granite countertops, stainless steel appliances, bar area and bright and sunny breakfast room, Huge 2 story great room with fireplace, large master suite with 2 walk-in closets and an en-suite bathroom with jetted tub and separate shower. Home has many extras as well: hardwood floors, sprinkler system, extra concrete paving with extra parking pad & walkway to screen porch out back overlooking very large and private backyard, a covered carport for RV parking in back, 2 car garage for main home and another 1 car garage for MIL suite. And don't forget the community pool, picnic tables and walking trail.
Location
State SC
County Pickens
Area 063
Rooms
Basement None
Interior
Interior Features 2 Story Foyer, High Ceilings, Ceiling Fan(s), Ceiling Cathedral/Vaulted, Ceiling Smooth, Tray Ceiling(s), Granite Counters, Open Floorplan, Walk-In Closet(s), Second Living Quarters
Heating Electric, Forced Air, Multi-Units
Cooling Central Air, Electric, Multi Units
Flooring Carpet, Ceramic Tile, Wood
Fireplaces Number 1
Fireplaces Type Gas Log
Fireplace Yes
Appliance Dishwasher, Disposal, Self Cleaning Oven, Refrigerator, Free-Standing Electric Range, Range, Microwave, Tankless Water Heater
Laundry 1st Floor, Walk-in, Electric Dryer Hookup, Laundry Room
Exterior
Parking Features Attached, Parking Pad, Paved, Garage Door Opener
Garage Spaces 3.0
Community Features Common Areas, Street Lights, Recreational Path, Pool
Utilities Available Underground Utilities, Cable Available
Roof Type Architectural
Garage Yes
Building
Lot Description 1 - 2 Acres, Few Trees, Sprklr In Grnd-Full Yard
Story 2
Foundation Crawl Space
Sewer Septic Tank
Water Public, Easley Combined Utilities
Architectural Style Traditional
Schools
Elementary Schools East End
Middle Schools Richard H. Gettys
High Schools Easley
Others
HOA Fee Include None
Acceptable Financing USDA Loan
Listing Terms USDA Loan
Read Less Info
Want to know what your home might be worth? Contact us for a FREE valuation!

Our team is ready to help you sell your home for the highest possible price ASAP
Bought with North Group Real Estate






