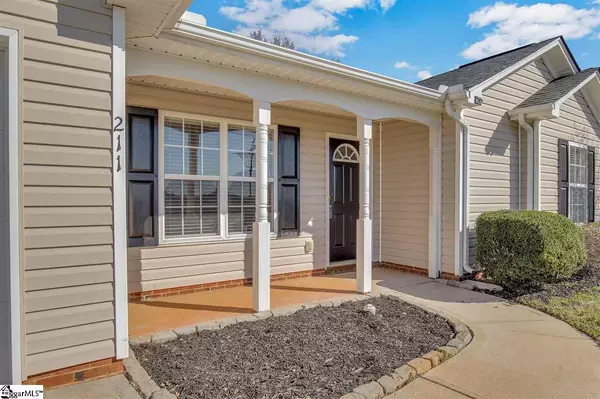$168,500
$168,500
For more information regarding the value of a property, please contact us for a free consultation.
3 Beds
2 Baths
1,228 SqFt
SOLD DATE : 06/24/2020
Key Details
Sold Price $168,500
Property Type Single Family Home
Sub Type Single Family Residence
Listing Status Sold
Purchase Type For Sale
Square Footage 1,228 sqft
Price per Sqft $137
Subdivision Garrett Springs
MLS Listing ID 1413513
Sold Date 06/24/20
Style Ranch, Traditional
Bedrooms 3
Full Baths 2
HOA Fees $17/ann
HOA Y/N yes
Year Built 2005
Annual Tax Amount $949
Lot Size 10,018 Sqft
Lot Dimensions 35 x 100 x 122 x 24 x 146
Property Description
A fantastic move in condition home , 3 bedroom 2 full baths. Convenient to have a 1 car attached garage. Interior has been Freshly painted, Carpets professionally cleaned, great laminate flooring for easy cleaning and a modern look. Enjoy the open floor plan and spacious living room. The front porch affords a cooling shade to the living room thus helping to lower utility bills during our Summer months. The cul-de-sac location is nice as the lot becomes extra wide in the back and even better that it has a tall Privacy fence and this lot also has a wonderful grove of mature trees for shade in the corner. The Architectural shingles are 25 + year warranty for peace of mind. This home may be eligible for 100% Rural Housing financing. Just ask your lender and possibly save your down payment for new furniture. This beautiful home is nestled a couple miles from charming downtown Fountain Inn with great restaurants and wonderful new shops. Come see this great value for just $168,500
Location
State SC
County Greenville
Area 032
Rooms
Basement None
Interior
Interior Features High Ceilings, Ceiling Fan(s), Ceiling Cathedral/Vaulted, Tray Ceiling(s), Open Floorplan, Tub Garden, Walk-In Closet(s), Laminate Counters, Pantry
Heating Forced Air, Multi-Units
Cooling Central Air, Electric
Flooring Carpet, Laminate, Vinyl
Fireplaces Type None
Fireplace Yes
Appliance Dishwasher, Disposal, Self Cleaning Oven, Electric Oven, Range, Microwave, Gas Water Heater
Laundry 1st Floor, In Kitchen, Walk-in, Electric Dryer Hookup, Laundry Room
Exterior
Exterior Feature Satellite Dish
Garage Attached, Paved, Garage Door Opener
Garage Spaces 1.0
Fence Fenced
Community Features Common Areas, Street Lights
Utilities Available Underground Utilities, Cable Available
Roof Type Architectural
Parking Type Attached, Paved, Garage Door Opener
Garage Yes
Building
Lot Description 1/2 Acre or Less, Cul-De-Sac, Sloped, Few Trees
Story 1
Foundation Slab
Sewer Public Sewer
Water Public, Greenville Water
Architectural Style Ranch, Traditional
Schools
Elementary Schools Fountain Inn
Middle Schools Bryson
High Schools Hillcrest
Others
HOA Fee Include None
Acceptable Financing USDA Loan
Listing Terms USDA Loan
Read Less Info
Want to know what your home might be worth? Contact us for a FREE valuation!

Our team is ready to help you sell your home for the highest possible price ASAP
Bought with BHHS C Dan Joyner - Midtown
Get More Information







