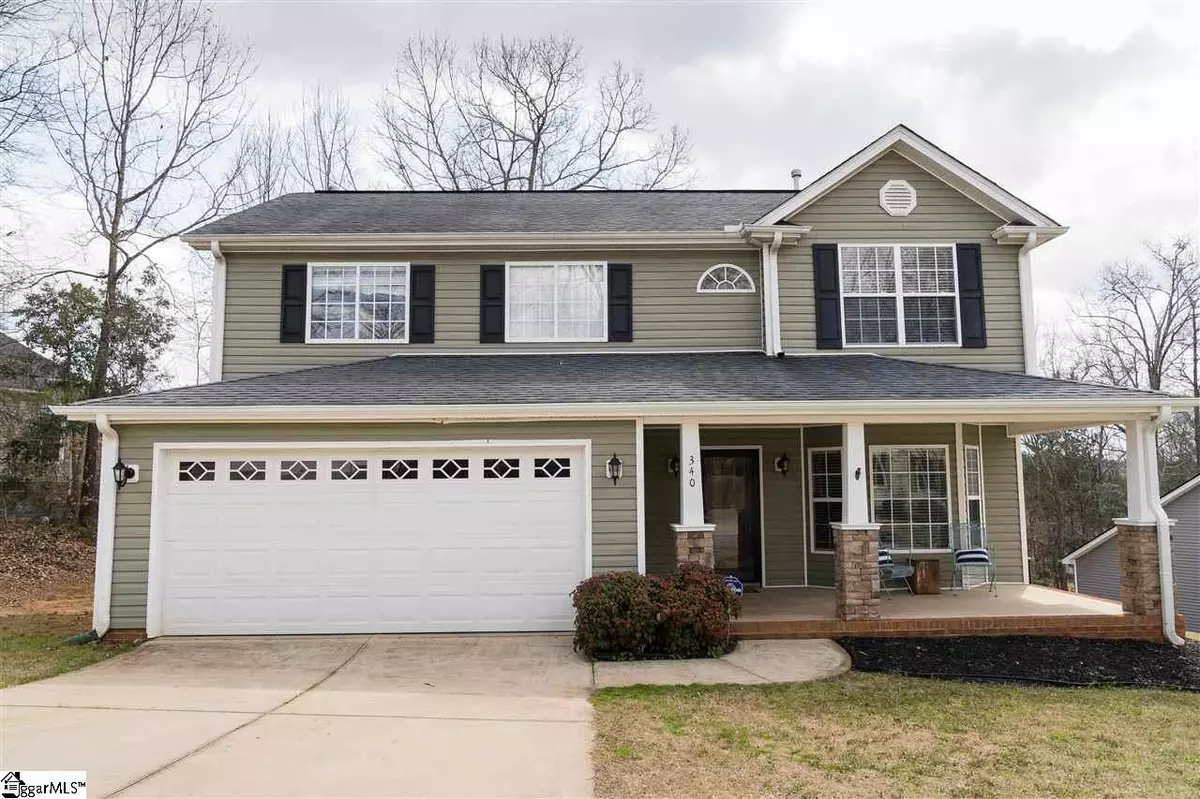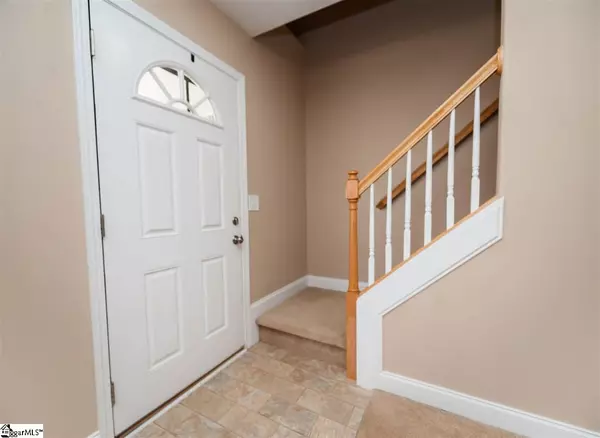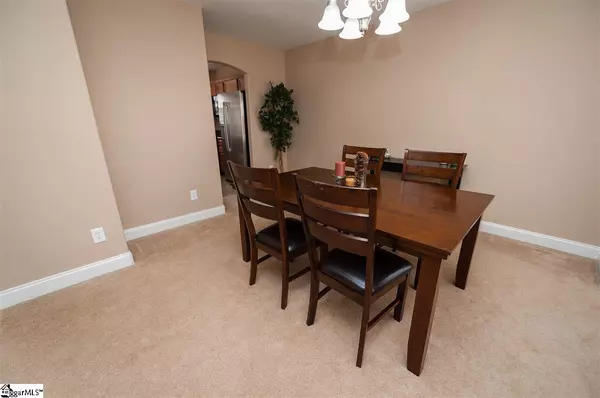$198,000
$197,900
0.1%For more information regarding the value of a property, please contact us for a free consultation.
4 Beds
3 Baths
1,945 SqFt
SOLD DATE : 06/19/2020
Key Details
Sold Price $198,000
Property Type Single Family Home
Sub Type Single Family Residence
Listing Status Sold
Purchase Type For Sale
Square Footage 1,945 sqft
Price per Sqft $101
Subdivision Riverdale
MLS Listing ID 1413640
Sold Date 06/19/20
Style Traditional
Bedrooms 4
Full Baths 2
Half Baths 1
HOA Fees $29/ann
HOA Y/N yes
Year Built 2008
Annual Tax Amount $1,577
Lot Size 10,890 Sqft
Lot Dimensions 151 x 100 x 58 x 110
Property Description
LOCATION, LOCATION! This FOUR bedroom home in the established and peaceful Riverdale subdivision in the Greer area is convenient to everything - the airport, BMW, and I-85, downtown Greer, hospitals, schools - you're in the middle of it all. With a FRESH COAT of paint, this spacious home is waiting for its new owners. The large living room and kitchen of this home are open to each other, perfect for entertaining family and friends or even formal dinners in the nearby dining room. The kitchen, with all the appliances remaining including an oversized refrigerator, has an abundance of cabinets and countertops and a breakfast bar perfect for casual meals and projects. The upstairs features three spacious bedrooms with good closet space, a larger hall bathroom and HUGE laundry room in addition to a massive master suite. The Master Suite has an oversized bathroom with double sinks, separate tub and shower and huge walk in closet, and will easily accommodate a king size bed with plenty of extra space remaining. The level yard is larger than it seems and has a line of trees for privacy from the neighbors. OPEN HOUSE 3/15, 2-4pm.
Location
State SC
County Spartanburg
Area 014
Rooms
Basement None
Interior
Interior Features Ceiling Fan(s), Tub Garden, Walk-In Closet(s), Laminate Counters, Pantry
Heating Forced Air, Natural Gas
Cooling Central Air, Electric
Flooring Carpet, Vinyl
Fireplaces Number 1
Fireplaces Type Gas Log
Fireplace Yes
Appliance Dishwasher, Refrigerator, Free-Standing Electric Range, Range, Microwave, Gas Water Heater
Laundry 2nd Floor, Walk-in, Electric Dryer Hookup, Stackable Accommodating, Laundry Room
Exterior
Parking Features Attached, Paved, Garage Door Opener
Garage Spaces 2.0
Community Features Common Areas, Street Lights, Pool, Neighborhood Lake/Pond
Utilities Available Underground Utilities, Cable Available
Roof Type Architectural
Garage Yes
Building
Lot Description 1/2 Acre or Less, Sloped, Few Trees
Story 2
Foundation Slab
Sewer Public Sewer
Water Public, CPW
Architectural Style Traditional
Schools
Elementary Schools Lyman
Middle Schools Dr Hill
High Schools James F. Byrnes
Others
HOA Fee Include None
Read Less Info
Want to know what your home might be worth? Contact us for a FREE valuation!

Our team is ready to help you sell your home for the highest possible price ASAP
Bought with Signature Real Estate Grv






