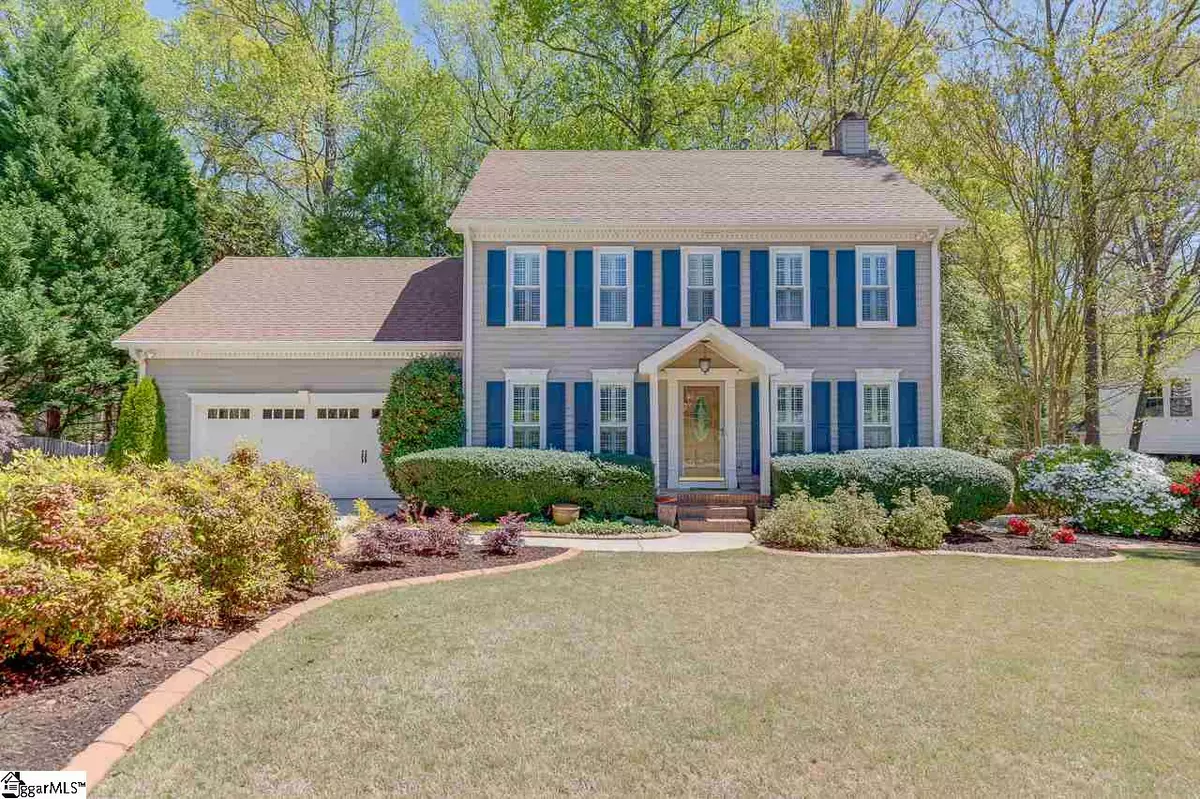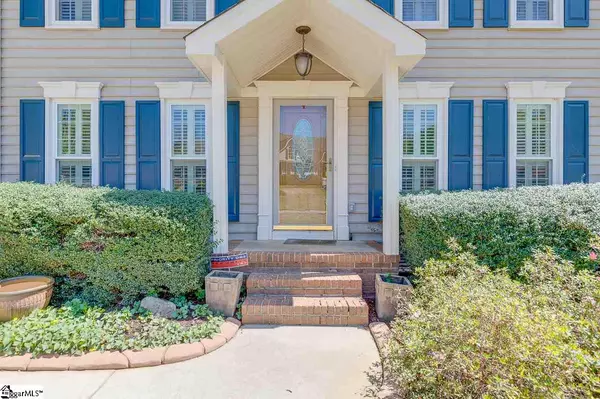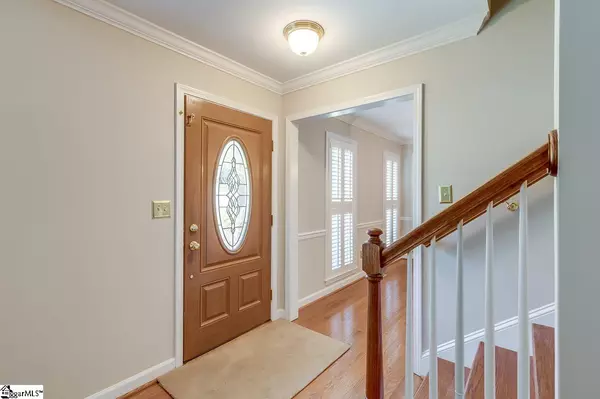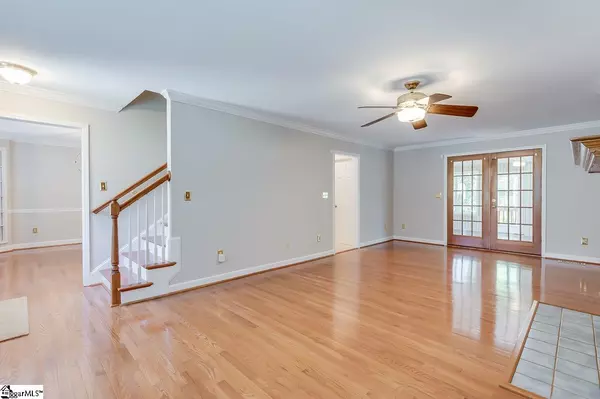$285,000
$290,000
1.7%For more information regarding the value of a property, please contact us for a free consultation.
3 Beds
3 Baths
2,438 SqFt
SOLD DATE : 06/19/2020
Key Details
Sold Price $285,000
Property Type Single Family Home
Sub Type Single Family Residence
Listing Status Sold
Purchase Type For Sale
Square Footage 2,438 sqft
Price per Sqft $116
Subdivision Adams Run
MLS Listing ID 1414612
Sold Date 06/19/20
Style Colonial, Traditional
Bedrooms 3
Full Baths 2
Half Baths 1
HOA Fees $39/ann
HOA Y/N yes
Year Built 1990
Annual Tax Amount $856
Lot Dimensions 13 x 134 x 70 x 133
Property Description
Professionally cleaned and vacant makes this home easy to see without concern, even the ductwork has been cleaned and sanitized!! This Welcome to this move in ready, ONE OWNER home located in Simpsonville, SC. The home itself has three bedrooms, two and one half bathrooms as well as a Bonus Room. The backyard is a park like oasis and overlooks a wooded area and a creek, watch deer from the sunroom!! The interior of the home boasts hardwood floors throughout, with the exception of the tiled areas (good for people with allergies!!) ONLY the Bonus Room is carpeted. You will find custom plantation shutters through-out the home. It has been freshly painted to a beautiful warm-neutral color and both the kitchen and the master bathroom have been luxuriously updated. The kitchen includes higher end stainless steel appliances, including a convection oven. The custom cabinetry includes soft close drawers and hinges. The Den includes a wood burning fireplace and built-in bookcases. The beautiful heated & cooled Sun Room adds square footage and flex space to the lower level of this home - this space could also be counted as a bedroom, it has a cedar lined closet!! The three bedrooms are located upstairs, and all have hardwood flooring and ceiling fans. The Master bedroom includes three separate closets and the master bathroom is AMAZING - it has been completely renovated and the shower is incredible. There is a 2nd, private stairway to the bonus Room which is located above the garage and includes eave storage. The over-sized garage includes many built-in storage closets. The back yard has a separate fenced area for pets that is accessible form the yard door complete with doggie-door making this a great yard for the animal lover! I challenge you to find another home that has been this well maintained! This established subdivision includes amenities and a neighborhood pond - stocked with fish!! Updates Include: Freshly Painted Interior (2020), Water Heater (2019), Heated/Cooled Sun Room Addition (2015), HVAC (2012), Architectural Roof (2010), Sentricon Bait Station System in place & monitored since 1999.
Location
State SC
County Greenville
Area 032
Rooms
Basement None
Interior
Interior Features Bookcases, Ceiling Fan(s), Ceiling Blown, Ceiling Smooth, Granite Counters, Walk-In Closet(s)
Heating Multi-Units, Natural Gas
Cooling Central Air, Electric, Multi Units
Flooring Carpet, Ceramic Tile, Wood, Bamboo
Fireplaces Number 1
Fireplaces Type Wood Burning
Fireplace Yes
Appliance Dishwasher, Disposal, Microwave, Self Cleaning Oven, Convection Oven, Refrigerator, Electric Oven, Range, Gas Water Heater
Laundry 1st Floor, Laundry Closet, Electric Dryer Hookup
Exterior
Parking Features Attached, Paved, Garage Door Opener, Yard Door, Key Pad Entry
Garage Spaces 2.0
Fence Fenced
Community Features Common Areas, Street Lights, Pool, Neighborhood Lake/Pond
Utilities Available Cable Available
Waterfront Description Creek
Roof Type Architectural
Garage Yes
Building
Lot Description 1/2 Acre or Less, Sloped, Few Trees, Sprklr In Grnd-Full Yard
Story 2
Foundation Crawl Space
Sewer Public Sewer
Water Public, Greenville H20
Architectural Style Colonial, Traditional
Schools
Elementary Schools Monarch
Middle Schools Mauldin
High Schools Mauldin
Others
HOA Fee Include None
Read Less Info
Want to know what your home might be worth? Contact us for a FREE valuation!

Our team is ready to help you sell your home for the highest possible price ASAP
Bought with Aaron Cole Company, LLC






